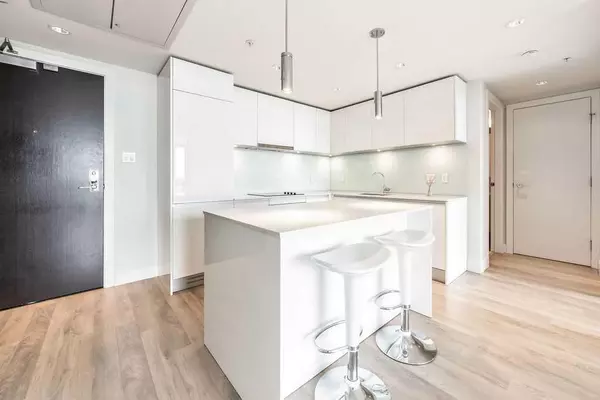$327,000
$325,000
0.6%For more information regarding the value of a property, please contact us for a free consultation.
1 Bed
1 Bath
490 SqFt
SOLD DATE : 04/11/2024
Key Details
Sold Price $327,000
Property Type Condo
Sub Type Apartment
Listing Status Sold
Purchase Type For Sale
Square Footage 490 sqft
Price per Sqft $667
Subdivision Beltline
MLS® Listing ID A2118613
Sold Date 04/11/24
Style High-Rise (5+)
Bedrooms 1
Full Baths 1
Condo Fees $425/mo
Originating Board Calgary
Year Built 2015
Annual Tax Amount $1,649
Tax Year 2023
Property Description
Welcome to your urban sanctuary nestled in the heart of Calgary's vibrant downtown core! This meticulously crafted 1 Bed, 1 Bath condo, located in the highly sought-after Beltline neighborhood, presents a fusion of modern sophistication and urban convenience. Prepare to be impressed as you step into this meticulously designed space, where every detail has been thoughtfully considered to elevate your living experience. Upon entering, you'll immediately be greeted by the kitchen which is a culinary masterpiece, featuring a sleek and stylish island that serves as the centerpiece of the room. Equipped with top-of-the-line built-in appliances, including a refrigerator and dishwasher seamlessly integrated into the cabinetry, a flush-mount stainless steel sink, and a built-in oven and electric cooktop, this kitchen is as functional as it is beautiful. Whether you're whipping up a quick breakfast before heading out for the day or hosting a dinner party with friends, this kitchen is sure to impress even the most discerning chef. The living room offers a spacious open-concept layout, seamlessly flowing from the inviting foyer into the bright and airy living area. Floor-to-ceiling windows flood the space with natural light, offering panoramic views of the iconic Calgary Tower and the majestic Bow Building, creating a captivating backdrop for everyday living. Enjoy warm summer evenings out on your oversized balcony, and if the heat becomes too much, retreat back into the condo with its separately controlled central air conditioning! After a long day, unwind in the serene comfort of the primary bedroom, where floor-to-ceiling windows offer breathtaking views that stretch as far as the eye can see. The upgraded Armony Cucine closet provides ample storage space while adding a touch of luxury to the room. Adjacent to the bedroom, the elegantly appointed bathroom boasts tile flooring throughout, with luxurious travertine tiles adorning the shower and bath. A vanity sink with a quartz countertop adds a touch of sophistication, creating the perfect setting for your daily routine. But the luxury doesn't end there, this condo also comes complete with its own TITLED underground parking stall and assigned storage, ensuring both convenience and security. The building itself offers an array of amenities designed to enhance your lifestyle, including a stylish party room on the 7th floor, perfect for hosting gatherings with friends and family, an outdoor barbecue area where you can soak up the sun while grilling up your favourite dishes, and a state-of-the-art gym equipped with everything you need to stay in shape without ever leaving the building. Pets are welcome subject to board approval. With the C-train station just steps away and an abundance of amenities, shops, and restaurants right at your doorstep, this condo offers the perfect blend of convenience, luxury, and community living. Don't miss your chance to make this urban oasis your new home!
Location
Province AB
County Calgary
Area Cal Zone Cc
Zoning DC (pre 1P2007)
Direction W
Interior
Interior Features Closet Organizers, High Ceilings, Kitchen Island, No Animal Home, No Smoking Home, Quartz Counters
Heating Fan Coil
Cooling Central Air
Flooring Carpet, Laminate, Tile
Appliance Built-In Oven, Built-In Refrigerator, Dishwasher, Induction Cooktop, Microwave, Range Hood, Washer/Dryer
Laundry In Unit
Exterior
Garage Underground
Garage Description Underground
Community Features Park, Playground, Pool, Schools Nearby, Shopping Nearby, Street Lights, Tennis Court(s)
Amenities Available Bicycle Storage, Elevator(s), Fitness Center, Other, Park, Parking, Party Room, Picnic Area, Secured Parking, Snow Removal, Storage, Trash, Visitor Parking, Workshop
Porch Balcony(s)
Parking Type Underground
Exposure N
Total Parking Spaces 1
Building
Story 44
Architectural Style High-Rise (5+)
Level or Stories Single Level Unit
Structure Type Brick,Concrete,Stone
Others
HOA Fee Include Amenities of HOA/Condo,Common Area Maintenance,Gas,Heat,Insurance,Maintenance Grounds,Professional Management,Reserve Fund Contributions,Security,Sewer,Snow Removal,Trash,Water
Restrictions None Known,Pet Restrictions or Board approval Required,Pets Allowed
Tax ID 82948917
Ownership Private
Pets Description Restrictions, Cats OK, Dogs OK
Read Less Info
Want to know what your home might be worth? Contact us for a FREE valuation!

Our team is ready to help you sell your home for the highest possible price ASAP

"My job is to find and attract mastery-based agents to the office, protect the culture, and make sure everyone is happy! "







