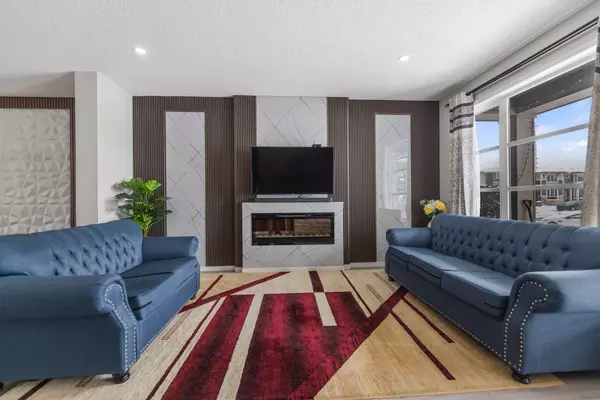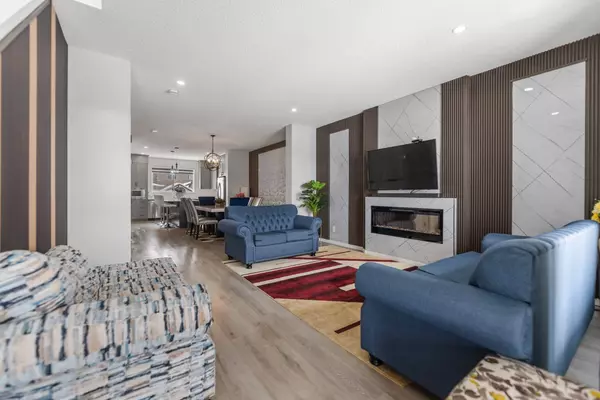$730,000
$725,000
0.7%For more information regarding the value of a property, please contact us for a free consultation.
5 Beds
4 Baths
1,818 SqFt
SOLD DATE : 04/11/2024
Key Details
Sold Price $730,000
Property Type Single Family Home
Sub Type Detached
Listing Status Sold
Purchase Type For Sale
Square Footage 1,818 sqft
Price per Sqft $401
Subdivision Cornerstone
MLS® Listing ID A2117468
Sold Date 04/11/24
Style 2 Storey
Bedrooms 5
Full Baths 3
Half Baths 1
HOA Fees $4/ann
HOA Y/N 1
Originating Board Calgary
Year Built 2019
Annual Tax Amount $3,923
Tax Year 2023
Lot Size 2,820 Sqft
Acres 0.06
Property Description
Welcome to this gorgeous custom-built home by Morrison Homes, renowned for its quality craftmanship. This well-loved house is perfect for families, being pet-free and smoke-free. As you step inside, you will be greeted by a bright and inviting living space with large windows, leading seamlessly to a cozy dining area and fireplace. The main floor also features a convenient office space and a handy half-bathroom. The Kitchen is a chef's delight, boasting beautiful quartz countertops, tall cabinets, gas range, built-in microwave, and high-end Samsung appliances. There is also a spacious island with a wine cooler. Upstairs, the primary bedroom is generously sized with a large closet and an elegant bathroom. Two additional bedrooms, a bonus room, and laundry facilities complete the upper level. The legal secondary suite is a real bonus, offering its own fully equipped kitchen, laundry, bathroom, and two comfortable bedrooms. There is no shortage of storage space either. In the Backyard enjoy the convenience of a built deck, lush grass, and complete fencing. Don't miss out the chance to make this wonderful home yours! Contact your realtor today to schedule a viewing!
Location
Province AB
County Calgary
Area Cal Zone Ne
Zoning R-G
Direction S
Rooms
Basement Separate/Exterior Entry, Finished, Full, Suite
Interior
Interior Features Kitchen Island, No Animal Home, No Smoking Home, Open Floorplan, Pantry, Quartz Counters, Separate Entrance, Vinyl Windows, Walk-In Closet(s)
Heating Forced Air
Cooling None
Flooring Carpet, Ceramic Tile, Vinyl Plank
Fireplaces Number 1
Fireplaces Type Electric
Appliance Bar Fridge, Dishwasher, Dryer, Electric Stove, Gas Stove, Humidifier, Microwave, Range Hood, Refrigerator, Stove(s), Washer, Washer/Dryer
Laundry In Basement, Upper Level
Exterior
Garage Off Street, Parking Pad
Garage Description Off Street, Parking Pad
Fence Fenced
Community Features Park, Playground, Shopping Nearby, Sidewalks, Street Lights, Walking/Bike Paths
Amenities Available Other
Roof Type Asphalt Shingle
Porch Deck
Lot Frontage 25.3
Parking Type Off Street, Parking Pad
Total Parking Spaces 2
Building
Lot Description Back Lane, Landscaped, Zero Lot Line
Foundation Poured Concrete
Architectural Style 2 Storey
Level or Stories Two
Structure Type Vinyl Siding,Wood Frame
Others
Restrictions None Known
Tax ID 82878044
Ownership Private
Read Less Info
Want to know what your home might be worth? Contact us for a FREE valuation!

Our team is ready to help you sell your home for the highest possible price ASAP

"My job is to find and attract mastery-based agents to the office, protect the culture, and make sure everyone is happy! "







