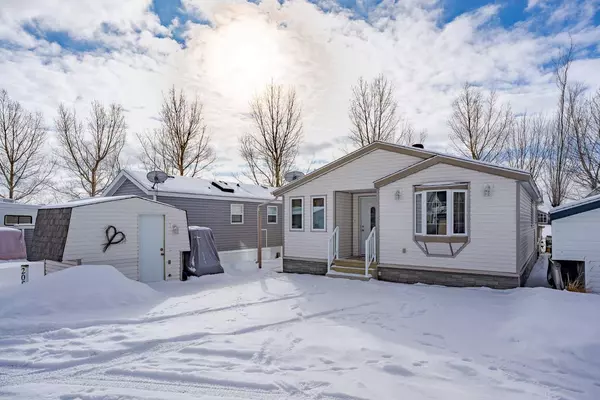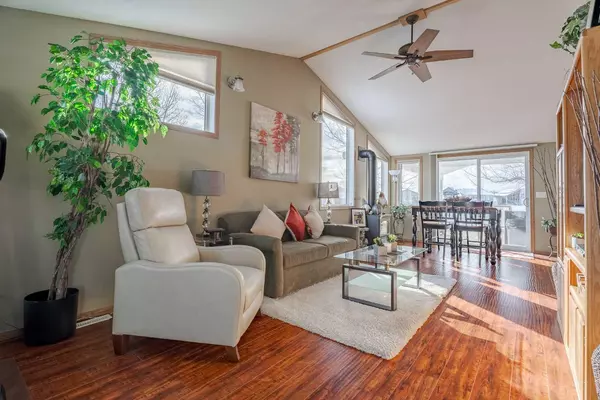$355,000
$369,900
4.0%For more information regarding the value of a property, please contact us for a free consultation.
2 Beds
1 Bath
857 SqFt
SOLD DATE : 04/11/2024
Key Details
Sold Price $355,000
Property Type Single Family Home
Sub Type Detached
Listing Status Sold
Purchase Type For Sale
Square Footage 857 sqft
Price per Sqft $414
Subdivision Gleniffer Lake
MLS® Listing ID A2109722
Sold Date 04/11/24
Style Bungalow
Bedrooms 2
Full Baths 1
Condo Fees $4,153
Originating Board Calgary
Year Built 1998
Annual Tax Amount $1,674
Tax Year 2023
Lot Size 2,797 Sqft
Acres 0.06
Property Description
This spacious 2 bedroom furnished home with lots of extras is looking for new owners! Located in PHASE 2, this is a fantastic location backing onto the 6th fairway of the Glennifer golf course. Inside this home offers hardwood flooring, oak cabinets, gas fireplace, a bright open floor plan and a 4 piece bathroom. Outside, you can enjoy most seasons under the large covered back deck or sit by the fire down on the brick patio. Glennifer has so many recreational options to enjoy (many are accessible year round) including an indoor pool and hot tub, fitness room, games room, general store, outdoor pool, 9 hole golf course, tennis and basketball courts - and don't forget the beach and the marina! This resort also has state of the art water & sewage treatment plants. Included: Front shed, woodshed, 2 additional storage sheds, propane pig, BBQ, lawnmower, underground sprinklers, fire pit, golf cart (as is - needs a battery), all patio furniture, bar fridge on deck, fire table, fridge, stove, microwave, dishwasher, washer, dryer, garburator, vacuflo and attachments, 3 ceiling fans, gas fireplace, treadmill, oak kitchen table and chairs, dining table and chairs, hide-a-bed, lamps, entertainment center, 2 TV's, desk, all beds (both beds have extra storage under them) and mattresses, all window coverings & fob(s). (Excluded items: Area rug in living room, Coffee tables & lamps in living room, Console table by kitchen, Night stands and lamp in Primary bedroom)
Location
Province AB
County Red Deer County
Zoning R-7
Direction NW
Rooms
Basement None
Interior
Interior Features Built-in Features, Ceiling Fan(s), Central Vacuum, No Animal Home, No Smoking Home
Heating Fireplace(s), Forced Air, Propane
Cooling None
Flooring Carpet, Hardwood
Fireplaces Number 1
Fireplaces Type Gas
Appliance See Remarks
Laundry In Bathroom
Exterior
Garage Driveway, Off Street
Garage Description Driveway, Off Street
Fence Partial
Community Features Clubhouse, Fishing, Gated, Golf, Lake, Playground, Pool, Tennis Court(s)
Amenities Available Beach Access, Indoor Pool, Outdoor Pool, Snow Removal, Trash
Roof Type Asphalt Shingle
Porch Deck, See Remarks
Lot Frontage 12.99
Parking Type Driveway, Off Street
Total Parking Spaces 2
Building
Lot Description Irregular Lot, Level, Underground Sprinklers, On Golf Course, Views
Foundation Piling(s)
Sewer Public Sewer
Water Public
Architectural Style Bungalow
Level or Stories One
Structure Type Other,Vinyl Siding
Others
HOA Fee Include Amenities of HOA/Condo,Professional Management,Reserve Fund Contributions,Snow Removal,Trash
Restrictions Easement Registered On Title,Utility Right Of Way
Tax ID 84152618
Ownership Private
Pets Description Restrictions
Read Less Info
Want to know what your home might be worth? Contact us for a FREE valuation!

Our team is ready to help you sell your home for the highest possible price ASAP

"My job is to find and attract mastery-based agents to the office, protect the culture, and make sure everyone is happy! "







