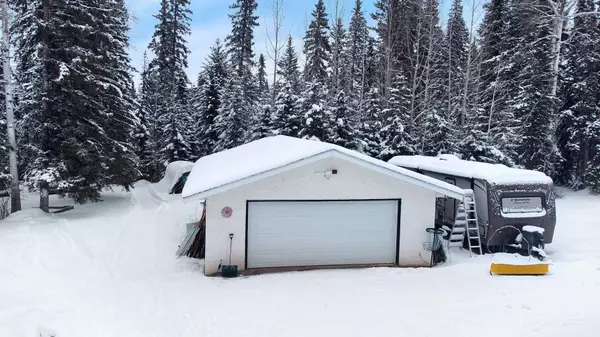$549,900
$569,900
3.5%For more information regarding the value of a property, please contact us for a free consultation.
6 Beds
3 Baths
1,807 SqFt
SOLD DATE : 04/12/2024
Key Details
Sold Price $549,900
Property Type Single Family Home
Sub Type Detached
Listing Status Sold
Purchase Type For Sale
Square Footage 1,807 sqft
Price per Sqft $304
Subdivision Everdell Estates
MLS® Listing ID A2113853
Sold Date 04/12/24
Style Acreage with Residence,Bungalow
Bedrooms 6
Full Baths 3
Originating Board Central Alberta
Year Built 1983
Annual Tax Amount $2,253
Tax Year 2023
Lot Size 1.960 Acres
Acres 1.96
Property Description
Ideal family acreage, located on pavement in Everdell subdivision, only 12 km south of Rocky Mountain House. Nicely landscaped and mature acreage with fruit trees, lilies and peonies flower beds, 2 garden patches, firepit area and fenced backyard. The property borders crown land with direct access to Prairie Creek. 24x30 detached garage is fully finished and heated. Additional features include front and rear decks, wood shed, cabin and ample room for parking. The 1800 sq.ft. bungalow offers an open kitchen and dining room area, spacious living room with wood fireplace, master bedroom with large walk-in closet and 3 pce ensuite, 3 additional bedrooms, a full bathroom and a laundry room. The developed walk-out basement hosts a family room with woodstove, a rec. room with a bar area and pool table included, 2 bedrooms, a 3 pce bathroom, a cold room and a workshop area. Upgrades include vinyl windows, furnace, and eavestroughs (in the last 15 yrs); shingles (2015); water conditioner/softener (2016); 50 gal. hot water tank (2019); paint and light fixtures (2023-24). The propane heater in the garage was added in the last few years (propane tank is rented for $150/year). The septic tank was cleaned in fall of 2023. This property is the perfect set up for all of your family needs and must be seen to be appreciated.
Location
Province AB
County Clearwater County
Zoning CR
Direction SE
Rooms
Basement Finished, Full
Interior
Interior Features Bar, Ceiling Fan(s), See Remarks, Vinyl Windows, Walk-In Closet(s)
Heating Fireplace(s), Forced Air, Natural Gas, Wood, Wood Stove
Cooling None
Flooring Carpet, Ceramic Tile, Hardwood, Linoleum
Fireplaces Number 2
Fireplaces Type Brick Facing, Family Room, Free Standing, Glass Doors, Living Room, Mantle, See Remarks, Wood Burning, Wood Burning Stove
Appliance Dishwasher, Garage Control(s), Range Hood, Refrigerator, Stove(s), Washer/Dryer, Water Conditioner, Window Coverings
Laundry Laundry Room, Main Level
Exterior
Garage Double Garage Detached, Garage Door Opener, Heated Garage, Insulated
Garage Spaces 2.0
Garage Description Double Garage Detached, Garage Door Opener, Heated Garage, Insulated
Fence Partial
Community Features Fishing
Roof Type Asphalt Shingle
Porch Deck
Parking Type Double Garage Detached, Garage Door Opener, Heated Garage, Insulated
Building
Lot Description Backs on to Park/Green Space, Creek/River/Stream/Pond, Dog Run Fenced In, Fruit Trees/Shrub(s), Garden, Irregular Lot, Landscaped, Many Trees, Treed
Foundation Wood
Sewer Septic Field, Septic Tank
Water Well
Architectural Style Acreage with Residence, Bungalow
Level or Stories One
Structure Type Composite Siding,Wood Frame
Others
Restrictions Restrictive Covenant
Tax ID 84291745
Ownership Private
Read Less Info
Want to know what your home might be worth? Contact us for a FREE valuation!

Our team is ready to help you sell your home for the highest possible price ASAP

"My job is to find and attract mastery-based agents to the office, protect the culture, and make sure everyone is happy! "







