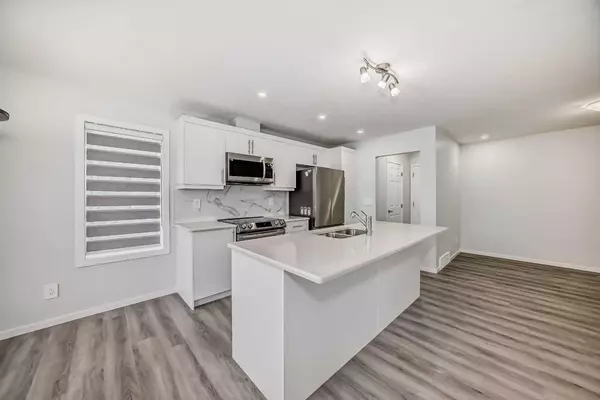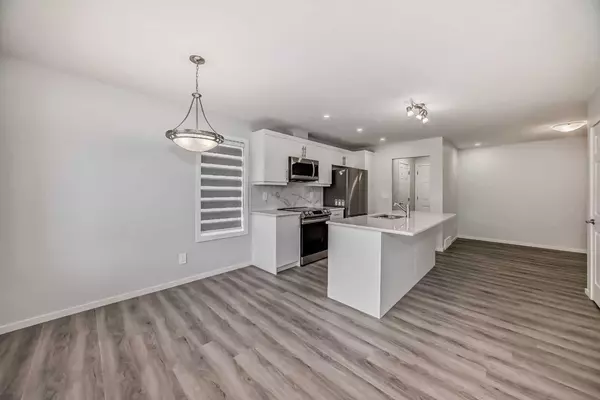$575,000
$575,000
For more information regarding the value of a property, please contact us for a free consultation.
3 Beds
3 Baths
1,517 SqFt
SOLD DATE : 04/12/2024
Key Details
Sold Price $575,000
Property Type Townhouse
Sub Type Row/Townhouse
Listing Status Sold
Purchase Type For Sale
Square Footage 1,517 sqft
Price per Sqft $379
Subdivision Carrington
MLS® Listing ID A2118759
Sold Date 04/12/24
Style Townhouse
Bedrooms 3
Full Baths 2
Half Baths 1
Originating Board Calgary
Year Built 2022
Annual Tax Amount $1,219
Tax Year 2023
Lot Size 1,657 Sqft
Acres 0.04
Property Description
This end unit townhouse with attached double car garage and over $25K in upgrades over the base model can be found in the family-oriented and quite neighborhood of Carrington. This property is also perfectly located with in this community to be with in walking distance of local shopping complex and the Carrington Community Playground and Skate Park.
The front entry way of the home is open and inviting with a near by closet and laminate flooring to make cleaning up from muddy footwear a breeze. The grey laminate flooring continues into the kitchen, along with tremendous amounts of natural light from large windows. The white quartz counter tops are complimented by a tiled back splash and matching white colored cupboards and cabinets with enough space to store any chief’s collection of pots, pans and the latest must have kitchen gadgets. The kitchen has a complete S/S appliance package. Past the kitchen is a gigantic living room, a half bathroom and the entrance for the two-car attached garage at the rear of the property that has access to the paved back alley.
Upstairs has a master bedroom large enough for a king size bed with side tables, a walk-in closet and a spa like 3pcs ensuite with walk in shower. There are two additional bedrooms at the opposite end from the master bedroom with a large open concept bonus room between the rooms. The two other bedrooms both have their own closets and are big enough to fit a queen size bed. A lien closet, a 3pc bathroom and laundry room finishes off the upper level of this home.
The basement is currently unfinished but still provides that always needed extra bit of storage space or kid’s play area if required.
Location
Province AB
County Calgary
Area Cal Zone N
Zoning DC
Direction S
Rooms
Basement Full, Unfinished
Interior
Interior Features Kitchen Island, No Animal Home, No Smoking Home, Quartz Counters, Walk-In Closet(s)
Heating High Efficiency
Cooling None
Flooring Ceramic Tile, Vinyl Plank
Appliance Dishwasher, Dryer, Electric Range, Garage Control(s), Microwave Hood Fan, Refrigerator, Window Coverings
Laundry Laundry Room, Upper Level
Exterior
Garage Alley Access, Double Garage Attached, Garage Door Opener
Garage Spaces 2.0
Garage Description Alley Access, Double Garage Attached, Garage Door Opener
Fence None
Community Features Playground, Shopping Nearby, Sidewalks, Street Lights
Roof Type Asphalt Shingle
Porch Front Porch
Lot Frontage 88.62
Parking Type Alley Access, Double Garage Attached, Garage Door Opener
Exposure S
Total Parking Spaces 2
Building
Lot Description Front Yard
Foundation Poured Concrete
Architectural Style Townhouse
Level or Stories Two
Structure Type Vinyl Siding,Wood Frame
Others
Restrictions None Known
Tax ID 82684960
Ownership Private
Read Less Info
Want to know what your home might be worth? Contact us for a FREE valuation!

Our team is ready to help you sell your home for the highest possible price ASAP

"My job is to find and attract mastery-based agents to the office, protect the culture, and make sure everyone is happy! "







