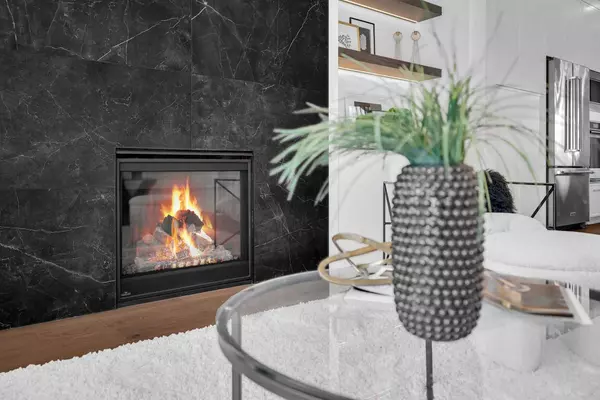$1,230,000
$1,249,000
1.5%For more information regarding the value of a property, please contact us for a free consultation.
5 Beds
4 Baths
2,363 SqFt
SOLD DATE : 04/12/2024
Key Details
Sold Price $1,230,000
Property Type Single Family Home
Sub Type Detached
Listing Status Sold
Purchase Type For Sale
Square Footage 2,363 sqft
Price per Sqft $520
Subdivision Spruce Cliff
MLS® Listing ID A2114341
Sold Date 04/12/24
Style 2 Storey
Bedrooms 5
Full Baths 3
Half Baths 1
Originating Board Calgary
Year Built 2023
Annual Tax Amount $4,531
Tax Year 2023
Lot Size 3,406 Sqft
Acres 0.08
Property Description
Luxury living in Spruce Cliff ~ 4 BEDROOMS ~ Rare* CENTRE BONUS ROOM ~ Spacious Layout. Situated on a lovely tree lined street filled with new custom homes in a ONE OF THE MOST DESIRABLE COMMUNITIES in the Calgary Marketplace. This spacious newly built urban oasis is boasting over 3000 sq/ft OF LIVING SPACE. Just minutes from c-train, shopping, shaganappi golf course, bow river walking paths, 17th ave shops and restaurants and about 5 minutes from Mount Royal University. Every detail of this home is well thought out; Walk in and discover a very spacious layout with high ceilings and custom detailing that will ensure you feel comfortable in your new home. Beautiful marbling on the feature wall that frames the fireplace, to the inbuilt cabinetry that surrounds it making it both beautiful, and organized. As you make your way to the kitchen you are met with remarkable stainless steel appliances, and an almost artistically crafted kitchen island made of gorgeous wood and accented by a stunning black matte marbling. This is only complimented further by the home's large windows bringing in loads of natural light, beautifully picked light fixtures and paired with the perfect tone of hardwood flooring. Metal spindle railing takes you upstairs to the master bedroom featuring a large picturesque window, feature wall, massive walk in closet rich with inbuilt shelving units. The ensuite alone looks like something out of a 5 star hotel, truly stunning ensuring that your mornings prep is completed with comfort and confidence. Two more large bedrooms upstairs + a laundry room with cabinets, counters and a laundry sink. FULLY DEVELOPED BASEMENT with a nice living area & wet bar, DEN / exercise area, another full bathroom, a big bedroom and a storage area. DO NOT WORRY ABOUT LANDSCAPING...this builder has you covered! Included in the price: front landscaping, back landscaping with a tree, fence on the east side , 2 side gates and 1 gate to back alley. Window cleaning in exterior after landscaping. Stylistically this home was gracefully built to embody the most beautiful features any modern home would have. So call your agent and book your showing today!
Location
Province AB
County Calgary
Area Cal Zone W
Zoning R-C2
Direction N
Rooms
Basement Finished, Full
Interior
Interior Features Built-in Features, Chandelier, Double Vanity, High Ceilings, Kitchen Island, No Animal Home, No Smoking Home, Open Floorplan, Pantry, Recessed Lighting, Soaking Tub, Storage, Vaulted Ceiling(s), Wet Bar
Heating Central
Cooling Central Air
Flooring Ceramic Tile, Hardwood, Tile
Fireplaces Number 1
Fireplaces Type Gas, Living Room
Appliance Bar Fridge, Dishwasher, Dryer, Garage Control(s), Refrigerator, Stove(s), Washer
Laundry Upper Level
Exterior
Garage Double Garage Detached
Garage Spaces 2.0
Garage Description Double Garage Detached
Fence Fenced
Community Features Golf, Park, Playground, Schools Nearby, Shopping Nearby, Sidewalks, Street Lights, Walking/Bike Paths
Roof Type Asphalt Shingle
Porch Deck
Lot Frontage 27.49
Parking Type Double Garage Detached
Total Parking Spaces 4
Building
Lot Description Back Lane, Back Yard, Front Yard
Foundation Poured Concrete
Architectural Style 2 Storey
Level or Stories Two
Structure Type Composite Siding
New Construction 1
Others
Restrictions None Known
Ownership Private
Read Less Info
Want to know what your home might be worth? Contact us for a FREE valuation!

Our team is ready to help you sell your home for the highest possible price ASAP

"My job is to find and attract mastery-based agents to the office, protect the culture, and make sure everyone is happy! "







