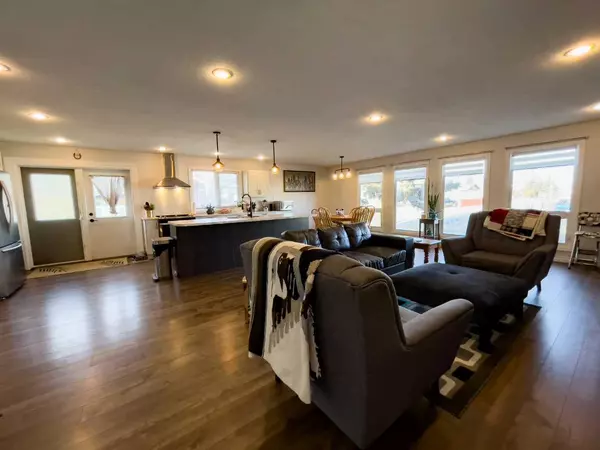$326,000
$333,500
2.2%For more information regarding the value of a property, please contact us for a free consultation.
4 Beds
3 Baths
1,313 SqFt
SOLD DATE : 04/12/2024
Key Details
Sold Price $326,000
Property Type Single Family Home
Sub Type Detached
Listing Status Sold
Purchase Type For Sale
Square Footage 1,313 sqft
Price per Sqft $248
Subdivision Wainwright
MLS® Listing ID A2113874
Sold Date 04/12/24
Style 4 Level Split
Bedrooms 4
Full Baths 2
Half Baths 1
Originating Board Lloydminster
Year Built 1977
Annual Tax Amount $2,990
Tax Year 2023
Lot Size 7,150 Sqft
Acres 0.16
Property Description
Meander through this spacious and well cared for 4 level split family home, located in a quiet neighbourhood with green space behind and very near the K-12 school, walking trail and dog park! You'll notice some nice modern updates in this home, especially in the open concept main floor kitchen and living room space! This roomy main floor area would be great for entertaining; for chatting around the monster sized island while watching "the game" and trying out your newest recipe! Move upstairs to find 3 bedrooms and 4 pc. main bath. The primary bedroom is spacious, boasting a walk-in closet and 2 pc. ensuite. Move down a level from the main floor and you'll be greeted with a monstrous rec. room highlighting built-in cabinets, natural gas fireplace and a 3 pc. bath near the entrance to the double car, heated garage. The 4th level (basement) offers a spacious 4th bedroom or office, laundry/utility room space, storage area and games room for the teenager looking to play the latest version of Grand Theft Auto! Outside you'll find: a large landscaped fully fenced yard for Rover, patio space located off the kitchen for the summer BBQ, underground sprinklers, storage shed and extra space for exterior storage items along the house. Modern updates in this home include kitchen/living room remodeling, flooring, lighting, cabinets & island, new range hood, new custom front window blinds & new garage door opener. Dishwasher/Washer/Dryer (2021). Furnace and hot water tank (approx. 2018). Shingles (approx. 2017).
Location
Province AB
County Wainwright No. 61, M.d. Of
Zoning R-2
Direction N
Rooms
Basement Finished, See Remarks
Interior
Interior Features Ceiling Fan(s), Central Vacuum, Open Floorplan
Heating Fireplace(s), Forced Air, Natural Gas
Cooling None
Flooring Carpet, Laminate, Linoleum, Parquet, Tile
Fireplaces Number 1
Fireplaces Type Gas, Recreation Room
Appliance Dishwasher, Electric Stove, Range Hood, Refrigerator, Washer/Dryer, Window Coverings
Laundry In Basement
Exterior
Garage Double Garage Attached, Driveway
Garage Spaces 2.0
Garage Description Double Garage Attached, Driveway
Fence Fenced
Community Features Golf, Park, Playground, Schools Nearby, Shopping Nearby, Sidewalks, Street Lights, Tennis Court(s), Walking/Bike Paths
Roof Type Asphalt Shingle
Porch Patio
Lot Frontage 65.0
Parking Type Double Garage Attached, Driveway
Total Parking Spaces 6
Building
Lot Description Back Lane, Back Yard, Backs on to Park/Green Space, Front Yard, Greenbelt, Landscaped, Street Lighting, Underground Sprinklers, Rectangular Lot, See Remarks
Building Description Brick,Stucco,Wood Frame, 12' X 8
Foundation Poured Concrete
Architectural Style 4 Level Split
Level or Stories 4 Level Split
Structure Type Brick,Stucco,Wood Frame
Others
Restrictions None Known
Tax ID 56623717
Ownership Private
Read Less Info
Want to know what your home might be worth? Contact us for a FREE valuation!

Our team is ready to help you sell your home for the highest possible price ASAP

"My job is to find and attract mastery-based agents to the office, protect the culture, and make sure everyone is happy! "







