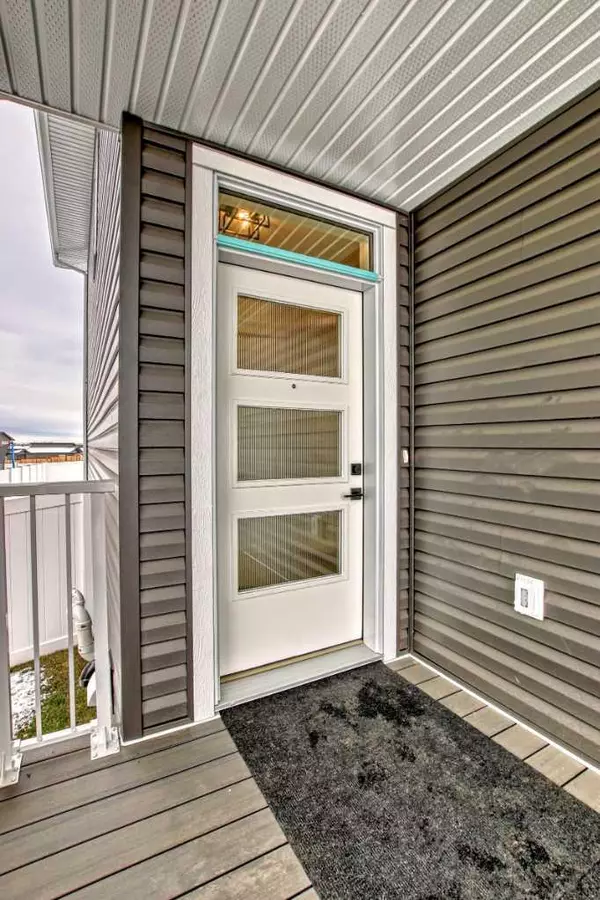$568,000
$579,900
2.1%For more information regarding the value of a property, please contact us for a free consultation.
3 Beds
3 Baths
1,513 SqFt
SOLD DATE : 04/12/2024
Key Details
Sold Price $568,000
Property Type Single Family Home
Sub Type Detached
Listing Status Sold
Purchase Type For Sale
Square Footage 1,513 sqft
Price per Sqft $375
Subdivision Vista
MLS® Listing ID A2099830
Sold Date 04/12/24
Style 2 Storey
Bedrooms 3
Full Baths 2
Half Baths 1
Originating Board Central Alberta
Year Built 2023
Annual Tax Amount $1,226
Tax Year 2023
Lot Size 5,490 Sqft
Acres 0.13
Property Description
Welcome to your dream home in Sylvan Lake! This exquisite 2-story property is packed with amazing features and is waiting for you to move in. With quick possession available, you won't want to miss out on the opportunity to make this your forever home. Step inside and be captivated by the open concept floor plan that instantly creates a warm and inviting atmosphere. The island kitchen with a walk-in pantry is perfect for those who love to cook and entertain. Imagine hosting family and friends in the spacious dining area, with sliding glass doors that lead to your own private deck. The great room is the heart of the home, boasting a stunning 50" linear electric fireplace that adds both sophistication and coziness. Picture yourself curling up here on a chilly winter night, or gathering with loved ones for movie nights and game days. The double foyer closets provide ample storage space for all your needs. Make your way upstairs and discover the luxurious primary bedroom. This spacious retreat features an ensuite with a 5 ft shower and double sinks, offering a spa-like experience right in the comfort of your own home. The walk-in closet with wire shelving ensures that your clothes and accessories are neatly organized. Two additional bedrooms provide plenty of space for family members or guests, each with large closets for all their belongings. The full 4-piece bathroom on this level is conveniently located near the bedrooms. No need to carry laundry up and down the stairs - the upper floor also includes a laundry room complete with cabinetry, counter space, and a window for natural light. The lot this home sits on is truly exceptional. With a reverse pie shape and a frontage of 44' and a rear of 36.5', there is plenty of room for outdoor activities and entertaining. And the best part? You're just across the street from a green space with a pond, walking trails, and a playground. Enjoy the beauty of nature right at your doorstep. Additional features of this home include quartz countertops in the kitchen and bathrooms, shaker-style cabinet doors, and a stunning color scheme of white kitchen cabinets with a dark blue island and vanity cabinetry. The luxury vinyl flooring on the main floor, all bathrooms, and the laundry area is not only beautiful but also durable and easy to maintain. The exterior of the home is just as impressive. From the metal rail on the front veranda to the covered rear deck with metal rail and privacy glass, no detail has been overlooked. The fully fenced and sodded yard provides both privacy and a safe space for children and pets to play. With limited lifetime architectural shingles, a 16' wide by 9' high garage door with insulation and thermal pane windows, a garage man-door, and a transom window over the front door, the attention to quality and craftsmanship is evident. Builder can finish the basement so its included in the purchase.
Location
Province AB
County Red Deer County
Zoning R5
Direction W
Rooms
Basement Full, Unfinished
Interior
Interior Features Kitchen Island
Heating In Floor, Forced Air
Cooling None
Flooring Carpet, Vinyl Plank
Fireplaces Number 1
Fireplaces Type Electric, Living Room
Appliance See Remarks
Laundry Upper Level
Exterior
Garage Double Garage Attached
Garage Spaces 2.0
Garage Description Double Garage Attached
Fence Fenced
Community Features Fishing, Golf, Lake, Playground, Schools Nearby, Shopping Nearby
Roof Type Asphalt Shingle
Porch Deck
Lot Frontage 44.0
Parking Type Double Garage Attached
Total Parking Spaces 2
Building
Lot Description Back Lane, Back Yard, Lawn
Foundation Poured Concrete
Architectural Style 2 Storey
Level or Stories Two
Structure Type Vinyl Siding
New Construction 1
Others
Restrictions None Known
Tax ID 84876074
Ownership Private
Read Less Info
Want to know what your home might be worth? Contact us for a FREE valuation!

Our team is ready to help you sell your home for the highest possible price ASAP

"My job is to find and attract mastery-based agents to the office, protect the culture, and make sure everyone is happy! "







