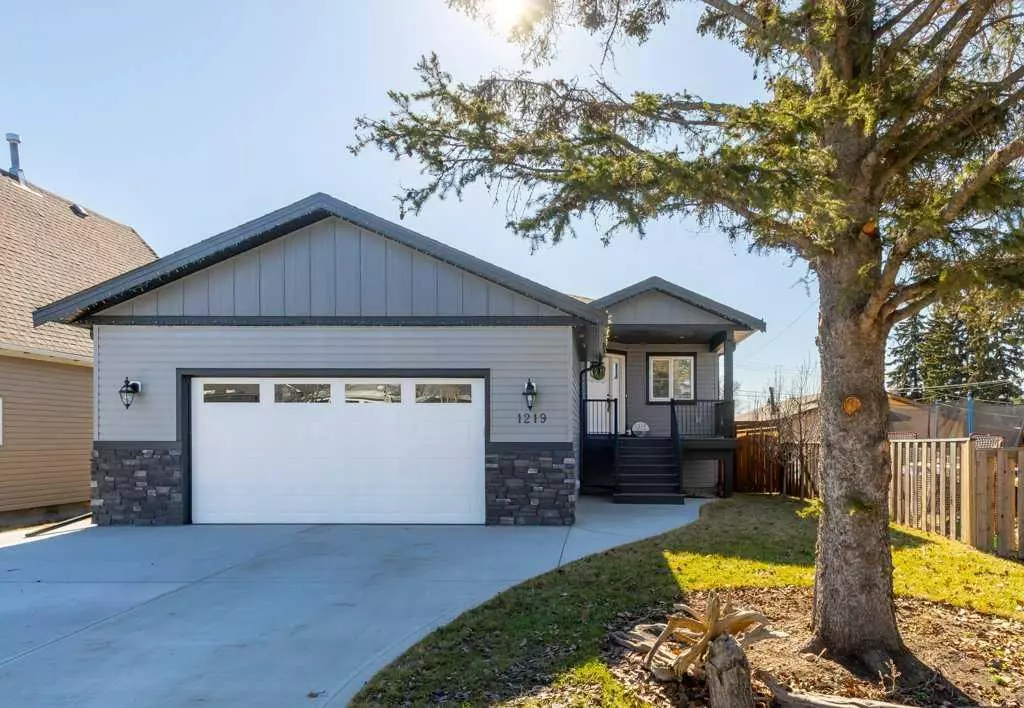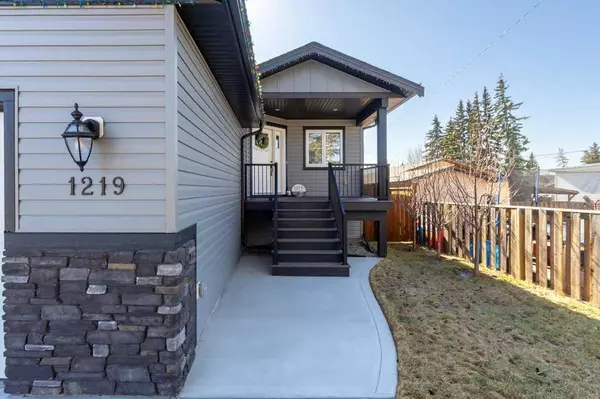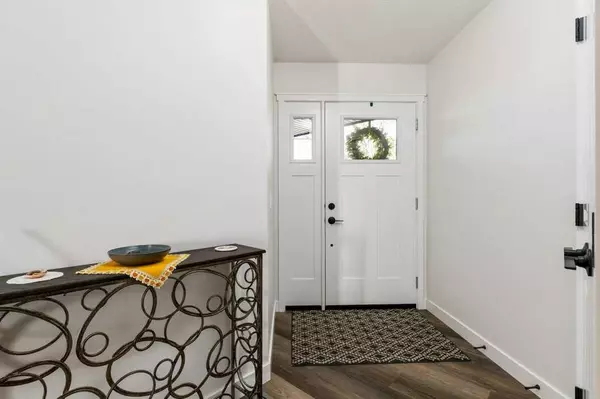$595,000
$599,900
0.8%For more information regarding the value of a property, please contact us for a free consultation.
2 Beds
2 Baths
1,307 SqFt
SOLD DATE : 04/12/2024
Key Details
Sold Price $595,000
Property Type Single Family Home
Sub Type Detached
Listing Status Sold
Purchase Type For Sale
Square Footage 1,307 sqft
Price per Sqft $455
MLS® Listing ID A2115595
Sold Date 04/12/24
Style Bungalow
Bedrooms 2
Full Baths 2
Originating Board Calgary
Year Built 2023
Annual Tax Amount $4,201
Tax Year 2023
Lot Size 5,753 Sqft
Acres 0.13
Property Description
Step into this gem in the HEART OF CARSTAIRS. It's modern, has a stunning ambiance with everything you could want plus is built by Jalin Homes. When you walk up the COVERED FRONT 8x10 COMPOSITE DECK with aluminum railings you will be greeted to a large entry and will find the kitchen first. This wide open space offers the comforts you are looking for & features an ISLAND with a sink, corner pantry & fancy QUARTZ COUNTERTOPS which complement the Black Stainless appliances. Next to the Kitchen is the OPEN CONCEPT Living room boasting a GAS FIREPLACE. The Dining room is a Big Space with double FRENCH DOORS with blinds inserted leading the SOUTH FACING, low maintenance 10x20 DECK with aluminum railings for all your BBQ gatherings this summer. The Main Bedroom is your private getaway with Patio Doors to the deck & stunning ENSUITE featuring tons of counter space & a beautiful glass door double shower. This space radiates a serene area for you to enjoy with an easily accessed large WALK IN CLOSET that is Bright. There's another Bedroom on the Main floor also which could also double as a Home OFFICE and MAIN FLOOR LAUNDRY ROOM complete with a stainless sink. The unspoiled basement has in floor heat futured and is set up for 2+ bedrooms & has 6- 5'x3' BIG windows. The attached 24x24 DOUBLE GARAGE is insulated, boarded & has gas ready for heat. This newly FENCED & SODDED YARD with ALLEY ACCESS is your own sanctuary to enjoy your own FRUIT TREES & GARDEN BOXES. This yard has 8 Mature Trees on it. Don't miss seeing this home for yourself.
Location
Province AB
County Mountain View County
Zoning R1
Direction N
Rooms
Basement Full, Unfinished
Interior
Interior Features Kitchen Island, Open Floorplan, Pantry, Storage, Walk-In Closet(s)
Heating Fireplace(s), Forced Air
Cooling None
Flooring Carpet, Vinyl Plank
Fireplaces Number 1
Fireplaces Type Gas, Living Room
Appliance Dishwasher, Dryer, Garage Control(s), Gas Stove, Microwave Hood Fan, Refrigerator, Washer, Window Coverings
Laundry Laundry Room, Main Level
Exterior
Garage Double Garage Attached, Parking Pad
Garage Spaces 2.0
Garage Description Double Garage Attached, Parking Pad
Fence Fenced
Community Features Golf, Park, Playground, Schools Nearby, Shopping Nearby, Sidewalks, Street Lights, Tennis Court(s), Walking/Bike Paths
Roof Type Asphalt Shingle
Porch Deck, Front Porch
Lot Frontage 50.04
Parking Type Double Garage Attached, Parking Pad
Total Parking Spaces 4
Building
Lot Description Back Lane, Fruit Trees/Shrub(s), Lawn, Garden, Landscaped
Foundation Poured Concrete
Architectural Style Bungalow
Level or Stories One
Structure Type Stone,Vinyl Siding,Wood Frame
Others
Restrictions None Known
Tax ID 85679018
Ownership Private
Read Less Info
Want to know what your home might be worth? Contact us for a FREE valuation!

Our team is ready to help you sell your home for the highest possible price ASAP

"My job is to find and attract mastery-based agents to the office, protect the culture, and make sure everyone is happy! "







