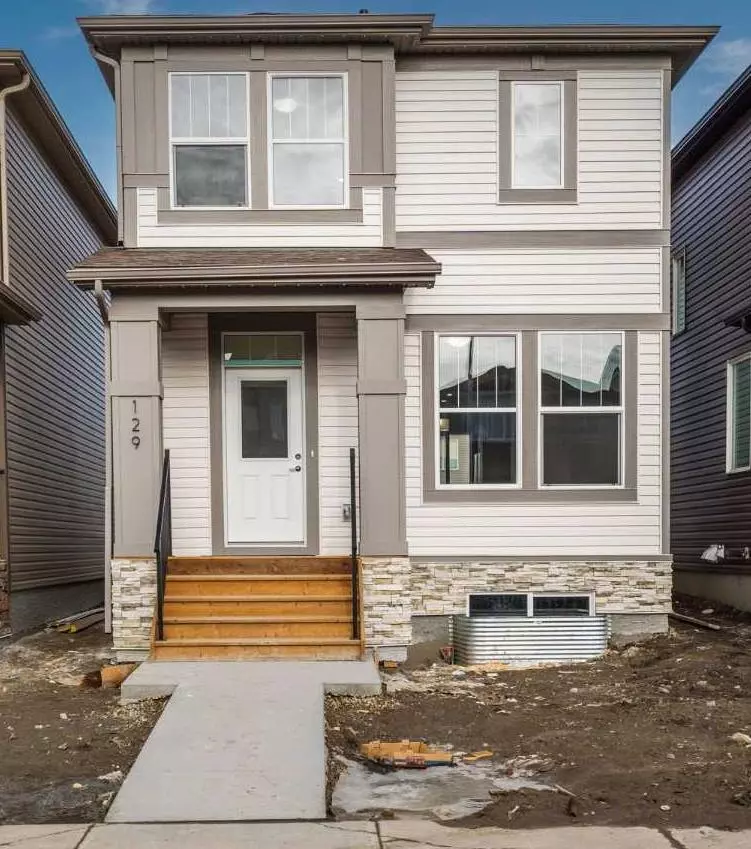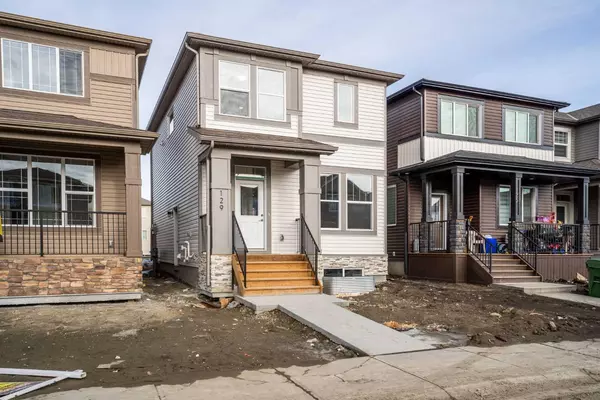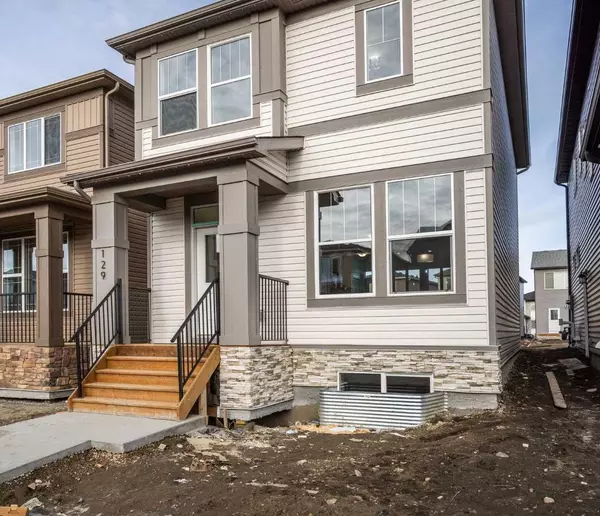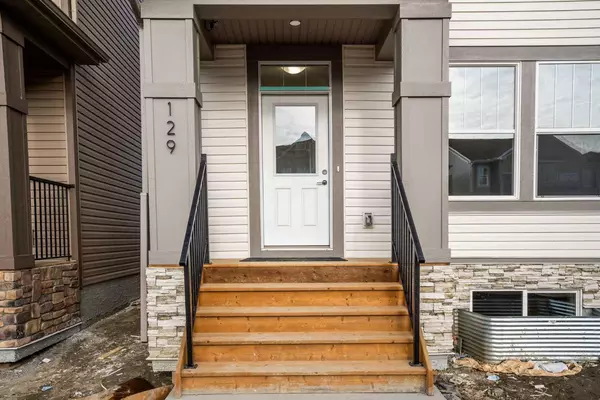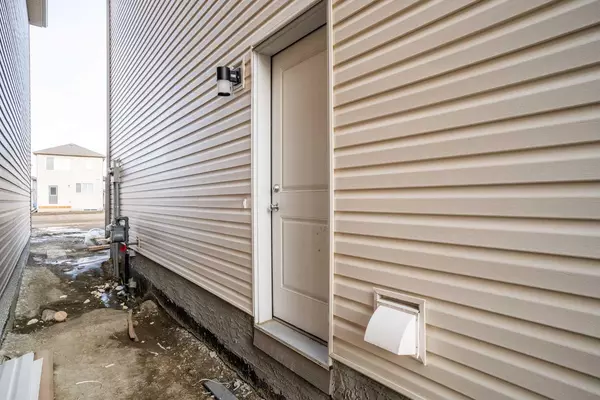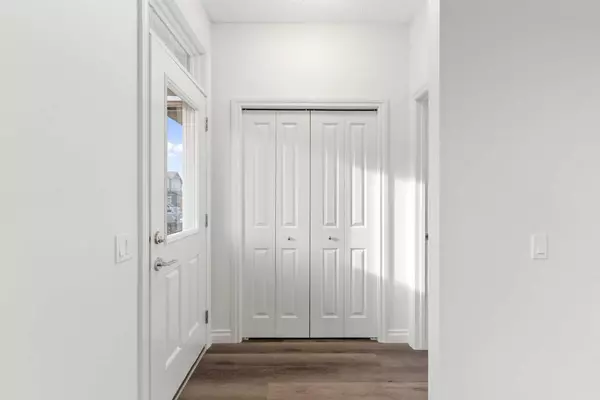$680,500
$699,000
2.6%For more information regarding the value of a property, please contact us for a free consultation.
5 Beds
3 Baths
1,525 SqFt
SOLD DATE : 04/12/2024
Key Details
Sold Price $680,500
Property Type Single Family Home
Sub Type Detached
Listing Status Sold
Purchase Type For Sale
Square Footage 1,525 sqft
Price per Sqft $446
Subdivision Cornerstone
MLS® Listing ID A2115421
Sold Date 04/12/24
Style 2 Storey
Bedrooms 5
Full Baths 2
Half Baths 1
HOA Fees $4/ann
HOA Y/N 1
Originating Board Calgary
Year Built 2024
Tax Year 2024
Lot Size 2,944 Sqft
Acres 0.07
Property Description
It's always exciting to be introduced to such a beautifully curated home. Upgrades and luxury meet harmoniously in this 5 bedroom and 3.5 bath located in the prime community of Cornerstone. Spanning over two storeys, every detail of the home has been thoughtfully planned and impeccably executed. The main floor welcomes with an open concept living area, making it a perfect setup for
entertaining or relaxing. It also comprises a gourmet kitchen that features Rear Kitchen Layout, additional lighting fixtures for added elegance, modern stainless steel appliances - making your culinary experiences a delightful one. Adding to its finesse, the kitchen is decorated with quartz countertops throughout the house, under mount sinks in bathrooms, and luxury vinyl plank flooring on the main floor .
The eye-catching open above/below staircase is another compelling feature that adds charm to this extraordinary dwelling. UPGRADED TOILET and UPGRADED DOOR HANDLES FOR EASY GRIP. The second floor takes you to the spacious primary bedroom with a walk-in closet room and an ensuite. Convenience is covered with a washer and dryer located on the second floor. Running out of space is a thing of the past with an additional upper-floor loft, perfect for FAMILY BONDING SESSIONS or a MUCH-NEEDED respite SPACE. Large windows maintain a lively vibe in the house by letting a profusion of natural light in. To top it all, the home also offers an Finished basement(Under Construction)
with a separate entrance. Nestled in Cornerstone's vibrant neighborhood, the home is a stone's throw away from parks, wetland, playgrounds, and serene walking paths, ensuring you're in the thick of all community activities yet retreated to your peaceful abode. Don't miss out on this gorgeous home that offers both style and functionality. From the upgraded finishes to the open-concept design, every detail
has been carefully considered. With its prime location and access to amenities, this home truly has it all. Make your dream of owning a stunning home in the Cornerstone community a reality. Unforeseen delays may occur in the construction of the basement secondary suite, which could necessitate an adjustment to the possession date .
Location
Province AB
County Calgary
Area Cal Zone Ne
Zoning R-G
Direction SE
Rooms
Other Rooms 1
Basement Separate/Exterior Entry, Finished, Full, Walk-Up To Grade
Interior
Interior Features Kitchen Island, Open Floorplan, Pantry, Quartz Counters, Recessed Lighting, See Remarks, Separate Entrance, Tile Counters, Vinyl Windows, Walk-In Closet(s)
Heating High Efficiency, Make-up Air, Forced Air, Natural Gas
Cooling None
Flooring Carpet, Vinyl, Vinyl Plank
Fireplaces Number 2
Fireplaces Type Gas
Appliance Dishwasher, Electric Stove, Microwave Hood Fan, Refrigerator, Washer/Dryer
Laundry In Basement, Upper Level
Exterior
Parking Features Alley Access, Off Street, Parking Pad
Garage Description Alley Access, Off Street, Parking Pad
Fence None
Community Features Park, Shopping Nearby, Sidewalks, Street Lights
Amenities Available Park, Playground
Roof Type Asphalt Shingle
Porch Front Porch
Lot Frontage 25.76
Exposure SE
Total Parking Spaces 2
Building
Lot Description Back Lane, Back Yard, Zero Lot Line
Foundation Poured Concrete
Architectural Style 2 Storey
Level or Stories Two
Structure Type Stone,Vinyl Siding,Wood Frame
New Construction 1
Others
Restrictions None Known
Ownership REALTOR®/Seller; Realtor Has Interest
Read Less Info
Want to know what your home might be worth? Contact us for a FREE valuation!

Our team is ready to help you sell your home for the highest possible price ASAP
"My job is to find and attract mastery-based agents to the office, protect the culture, and make sure everyone is happy! "


