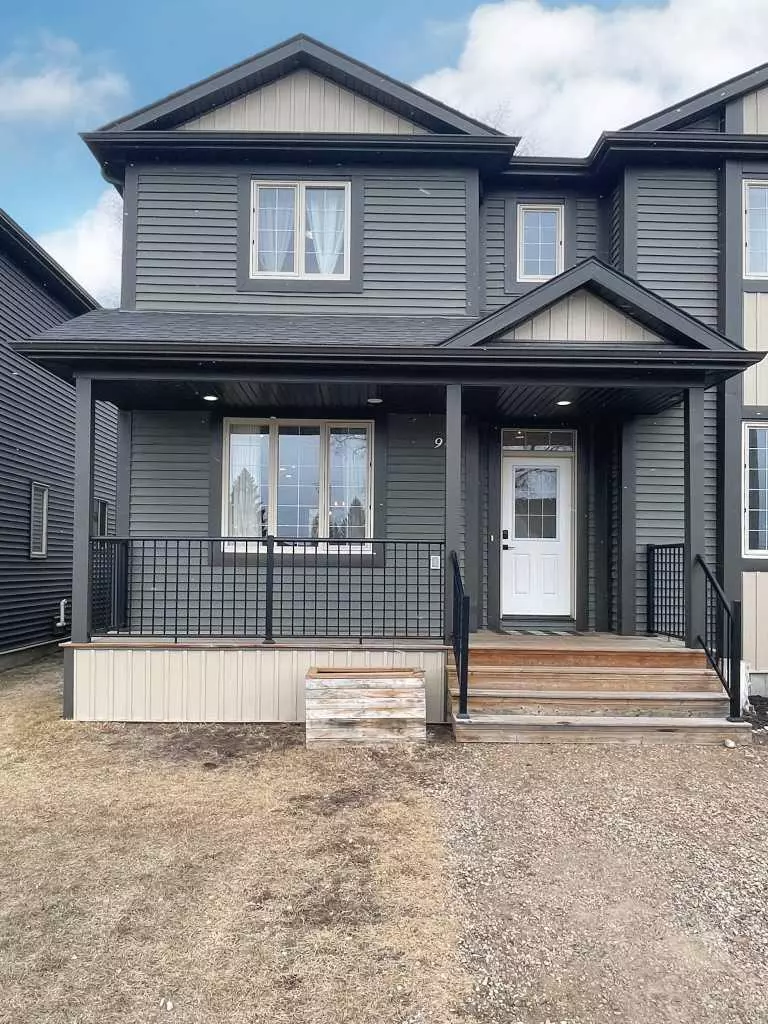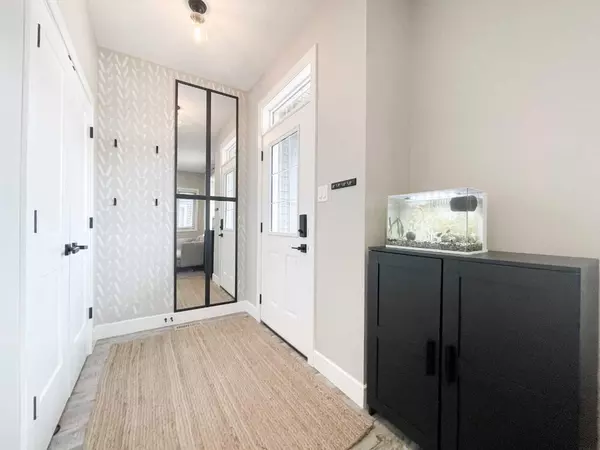$275,000
$272,500
0.9%For more information regarding the value of a property, please contact us for a free consultation.
4 Beds
3 Baths
1,361 SqFt
SOLD DATE : 04/12/2024
Key Details
Sold Price $275,000
Property Type Single Family Home
Sub Type Semi Detached (Half Duplex)
Listing Status Sold
Purchase Type For Sale
Square Footage 1,361 sqft
Price per Sqft $202
MLS® Listing ID A2118474
Sold Date 04/12/24
Style 2 Storey,Side by Side
Bedrooms 4
Full Baths 2
Half Baths 1
Originating Board Lloydminster
Year Built 2018
Annual Tax Amount $2,424
Tax Year 2023
Lot Size 3,360 Sqft
Acres 0.08
Property Description
This 2-Storey home spans 1361sq.ft. and features 9' ceilings on the main floor, a fully developed basement, central air conditioning and a quaint covered front veranda! Throughout the home, you'll find stylish vinyl plank and tile flooring, an open-concept design that maximizes comfort and practicality, with a modern floor plan, fixtures, and a harmonious color palette! On the main floor, there's dark rich wood kitchen cabinets, stainless steel appliances, and a central island with a breakfast bar that seamlessly connects to the dining and living room. Completing the main floor is a spacious front entrance with a double door closet and a convenient 2pc powder room off the back entrance mudroom. Upstairs, there are three bedrooms, including a master bedroom with a generous walk-in closet, two additional bedrooms, a 4pce bathroom, and a conveniently located second-floor laundry. The finished basement offers a large family room, additional bedroom, and a 3pce bathroom. For those wanting a garage?! This home has a detached 16x20 heated garage with ample storage space. Outside, you'll also find a fenced backyard and deck. Centrally situated close to schools and downtown, this home seamlessly blends style and functionality! Picture yourself sitting on the front veranda sipping a cup of your favorite drink! Moreover, the remaining New Home Warranty is transferable, ensuring your peace of mind!
Location
Province AB
County Wainwright No. 61, M.d. Of
Zoning R2
Direction S
Rooms
Basement Finished, Full
Interior
Interior Features Breakfast Bar, Ceiling Fan(s), High Ceilings, Open Floorplan, Sump Pump(s), Vinyl Windows
Heating Forced Air, Natural Gas
Cooling Central Air
Flooring Tile, Vinyl
Appliance Dishwasher, Microwave Hood Fan, Refrigerator, Stove(s), Washer/Dryer
Laundry Upper Level
Exterior
Garage Single Garage Detached
Garage Spaces 1.0
Garage Description Single Garage Detached
Fence Fenced
Community Features Park, Playground, Pool, Schools Nearby, Shopping Nearby, Sidewalks
Roof Type Asphalt Shingle
Porch Deck
Lot Frontage 25.0
Parking Type Single Garage Detached
Total Parking Spaces 4
Building
Lot Description Back Yard, Front Yard
Foundation Poured Concrete
Architectural Style 2 Storey, Side by Side
Level or Stories Two
Structure Type Vinyl Siding
Others
Restrictions None Known
Tax ID 56625316
Ownership Private
Read Less Info
Want to know what your home might be worth? Contact us for a FREE valuation!

Our team is ready to help you sell your home for the highest possible price ASAP

"My job is to find and attract mastery-based agents to the office, protect the culture, and make sure everyone is happy! "







