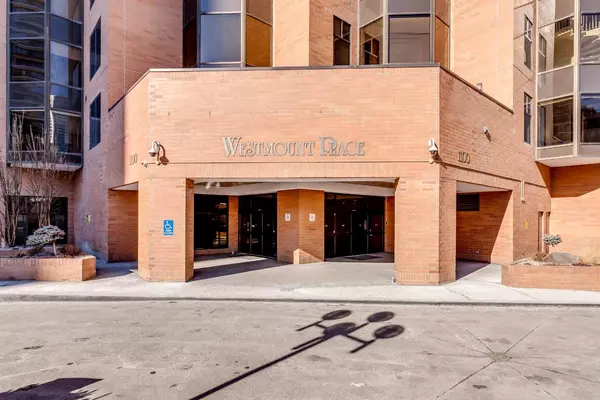$280,000
$279,900
For more information regarding the value of a property, please contact us for a free consultation.
2 Beds
2 Baths
1,190 SqFt
SOLD DATE : 04/12/2024
Key Details
Sold Price $280,000
Property Type Condo
Sub Type Apartment
Listing Status Sold
Purchase Type For Sale
Square Footage 1,190 sqft
Price per Sqft $235
Subdivision Downtown West End
MLS® Listing ID A2118770
Sold Date 04/12/24
Style High-Rise (5+)
Bedrooms 2
Full Baths 1
Half Baths 1
Condo Fees $1,114/mo
Originating Board Calgary
Year Built 1979
Annual Tax Amount $975
Tax Year 2023
Property Description
YOUR NEW HOME ... is all about sq ft, location and amenities! You will love the fact you can literally walk to everywhere, from Princes Island, the Red Mile, the Bow river, Kensington, the free fare zone into Stephen Ave, the downtown core and many eateries! Next, you don't have to have the small typical condo sized furniture, with almost 1,200 sq feet of space. A full 2 bedrooms and 2 bathrooms, it makes it great for a small family or even a room mate situation. You can enjoy entertaining on the patio, but if it's too hot out, turn on your central air conditioning and afterwards ... get ready to entertain like a rock star with amenities rarely seen in the new buildings. Be proud to have your guests greeted by 24 hour concierge/security as they step into the (currently being) renovated formal lobby. Do you want to relax first and have a steam in the steam room, or maybe a hot tub, swim in the heated pool, play squash, or maybe a game of pool, or do you just want to have a quiet read in the library with a delicious glass of wine? The options are endless. At this price, this sq ft, this location and these amenities, this is the perfect place to call HOME! You will also love the new renovations that are currently happening, please look at the photo renderings. HURRY!
Location
Province AB
County Calgary
Area Cal Zone Cc
Zoning DC (pre 1P2007)
Direction SW
Interior
Interior Features No Animal Home, No Smoking Home
Heating Baseboard
Cooling Central Air
Flooring Ceramic Tile, Laminate
Appliance Central Air Conditioner, Dishwasher, Electric Stove, Microwave, Refrigerator, Washer/Dryer
Laundry In Unit
Exterior
Garage Parkade, Underground
Garage Description Parkade, Underground
Community Features Shopping Nearby, Sidewalks, Tennis Court(s), Walking/Bike Paths
Amenities Available Elevator(s), Fitness Center, Game Court Interior, Indoor Pool, Parking, Party Room, Pool, Racquet Courts, Recreation Room, Sauna, Secured Parking, Spa/Hot Tub
Porch Balcony(s)
Parking Type Parkade, Underground
Exposure SW
Total Parking Spaces 1
Building
Story 27
Architectural Style High-Rise (5+)
Level or Stories Single Level Unit
Structure Type Brick,Concrete
Others
HOA Fee Include Amenities of HOA/Condo,Caretaker,Common Area Maintenance,Heat,Maintenance Grounds,Parking,Professional Management,Reserve Fund Contributions,Security Personnel,Sewer,Snow Removal,Water
Restrictions Pets Not Allowed
Tax ID 83048208
Ownership Private
Pets Description No
Read Less Info
Want to know what your home might be worth? Contact us for a FREE valuation!

Our team is ready to help you sell your home for the highest possible price ASAP

"My job is to find and attract mastery-based agents to the office, protect the culture, and make sure everyone is happy! "







