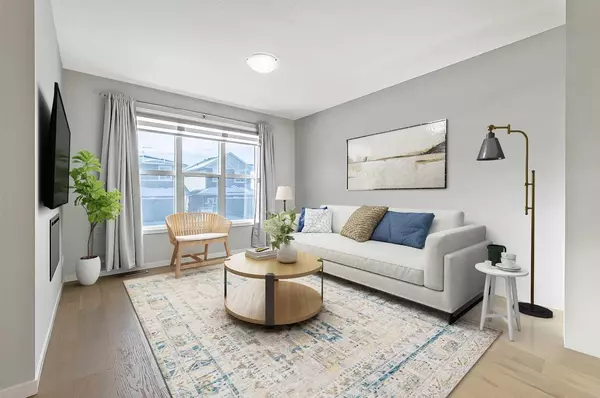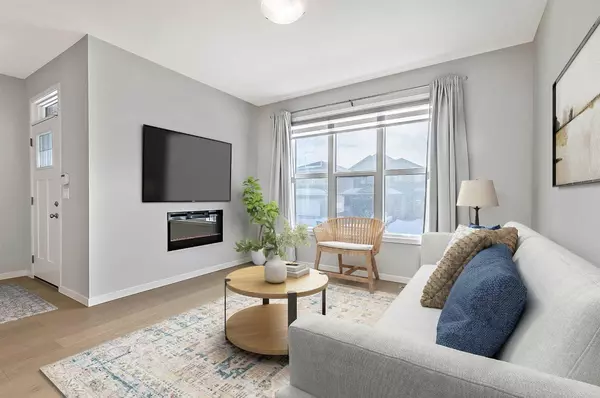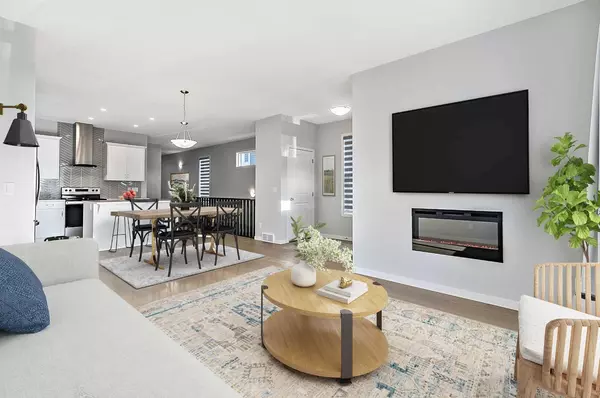$630,000
$649,900
3.1%For more information regarding the value of a property, please contact us for a free consultation.
3 Beds
3 Baths
1,081 SqFt
SOLD DATE : 04/12/2024
Key Details
Sold Price $630,000
Property Type Single Family Home
Sub Type Detached
Listing Status Sold
Purchase Type For Sale
Square Footage 1,081 sqft
Price per Sqft $582
Subdivision D'Arcy Ranch
MLS® Listing ID A2112637
Sold Date 04/12/24
Style Bungalow
Bedrooms 3
Full Baths 2
Half Baths 1
Originating Board Calgary
Year Built 2022
Annual Tax Amount $3,414
Tax Year 2023
Lot Size 3,627 Sqft
Acres 0.08
Property Description
BRAND NEW! MOVE-IN READY! This bright, clean, modern bungalow offers 1081 square feet on the main floor plus a fully finished basement. Located on a quiet street very close to walking paths in beautiful D'Arcy - a short 15-minute drive south of Calgary. Have peace of mind with the remaining new home warranty. Enjoy the open concept main living space that is highlighted by designer finishes, a neutral color pallet, and an abundance of natural light. The modern kitchen features stainless steel appliances, a large central island, and an upgraded herringbone tile backsplash. Everything you need is on the main floor including the spacious primary bedroom with a walk-in closet and ensuite, laundry room, and more. The lower level is professionally finished with 2 more bedrooms, a 4 piece bathroom, and a huge rec room allowing for loads of extra space. This master-planned community is focused on being active and outdoors - offering a network of pathways that wind around green spaces, ponds, playgrounds, and the nearby D'Arcy Ranch Golf Course.
Location
Province AB
County Foothills County
Zoning TN
Direction S
Rooms
Basement Finished, Full
Interior
Interior Features High Ceilings, Kitchen Island, No Animal Home, No Smoking Home, Open Floorplan, Stone Counters, Vinyl Windows, Walk-In Closet(s)
Heating Forced Air, Natural Gas
Cooling None
Flooring Carpet, Hardwood, Tile
Fireplaces Number 1
Fireplaces Type Electric, Living Room
Appliance Dishwasher, Electric Range, Microwave, Range Hood, Refrigerator, Window Coverings
Laundry Main Level
Exterior
Garage Parking Pad
Garage Description Parking Pad
Fence Partial
Community Features Park, Playground, Shopping Nearby, Sidewalks, Street Lights, Walking/Bike Paths
Roof Type Asphalt Shingle
Porch Deck
Lot Frontage 34.75
Parking Type Parking Pad
Total Parking Spaces 2
Building
Lot Description Back Lane, Back Yard, Front Yard, Lawn, Rectangular Lot
Foundation Poured Concrete
Architectural Style Bungalow
Level or Stories One
Structure Type Vinyl Siding,Wood Frame
New Construction 1
Others
Restrictions Utility Right Of Way
Tax ID 84557794
Ownership Private
Read Less Info
Want to know what your home might be worth? Contact us for a FREE valuation!

Our team is ready to help you sell your home for the highest possible price ASAP

"My job is to find and attract mastery-based agents to the office, protect the culture, and make sure everyone is happy! "







