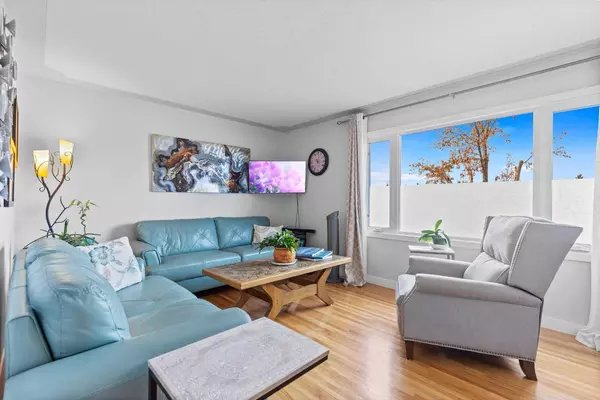$361,000
$365,000
1.1%For more information regarding the value of a property, please contact us for a free consultation.
4 Beds
2 Baths
1,040 SqFt
SOLD DATE : 04/12/2024
Key Details
Sold Price $361,000
Property Type Single Family Home
Sub Type Detached
Listing Status Sold
Purchase Type For Sale
Square Footage 1,040 sqft
Price per Sqft $347
Subdivision Eastview
MLS® Listing ID A2119451
Sold Date 04/12/24
Style Bungalow
Bedrooms 4
Full Baths 2
Originating Board Central Alberta
Year Built 1958
Annual Tax Amount $2,716
Tax Year 2023
Lot Size 6,544 Sqft
Acres 0.15
Lot Dimensions 56.00X120.00
Property Description
This captivating bungalow, situated on a tranquil street with a serene view of green space, has undergone tasteful updates throughout, offering a blend of modern amenities and classic charm. Step inside to discover a bright and inviting kitchen adorned with new white cabinets, a stylish subway tile backsplash, and gleaming stainless steel appliances. The addition of a granite under-counter sink and granite countertops elevates the space, providing both functionality and elegance. Three generously proportioned bedrooms have been enhanced with the addition of barn doors on all closets, adding a touch of contemporary flair to the traditional design. Original hardwood floors, impeccably maintained, grace the living room and all three bedrooms, exuding warmth and character. The main bathroom has been thoughtfully renovated, a new tub and surround, a modern vanity, and durable vinyl plank flooring. Descend to the finished basement, where a spacious family room awaits, perfect for entertaining or relaxation. A convenient three-piece bathroom, laundry room, cold room, and fourth bedroom offer versatility and convenience for everyday living. Outside, the property impresses with its array of amenities, including a detached garage with new doors, RV parking complete with a 30 amp plug, a private patio ideal for outdoor gatherings a greenhouse and a new hot tub provides the perfect spot to unwind and soak in the tranquil surroundings. With its desirable location, thoughtful upgrades, and abundance of features, this updated bungalow offers a wonderful opportunity to embrace comfortable and stylish living in a peaceful neighborhood setting.
Location
Province AB
County Red Deer
Zoning R1
Direction E
Rooms
Basement Finished, Full
Interior
Interior Features Storage
Heating Forced Air, Natural Gas
Cooling None
Flooring Carpet, Hardwood, Vinyl
Appliance Dishwasher, Dryer, Microwave, Refrigerator, Stove(s), Washer
Laundry In Basement
Exterior
Garage RV Access/Parking, Single Garage Detached
Garage Spaces 1.0
Garage Description RV Access/Parking, Single Garage Detached
Fence Fenced
Community Features Park, Playground, Schools Nearby, Shopping Nearby
Roof Type Asphalt
Porch Patio
Lot Frontage 56.0
Parking Type RV Access/Parking, Single Garage Detached
Total Parking Spaces 3
Building
Lot Description Landscaped, Level, Standard Shaped Lot
Foundation Poured Concrete
Sewer Sewer
Architectural Style Bungalow
Level or Stories One
Structure Type Wood Siding
Others
Restrictions None Known
Tax ID 83339595
Ownership Private
Read Less Info
Want to know what your home might be worth? Contact us for a FREE valuation!

Our team is ready to help you sell your home for the highest possible price ASAP

"My job is to find and attract mastery-based agents to the office, protect the culture, and make sure everyone is happy! "







