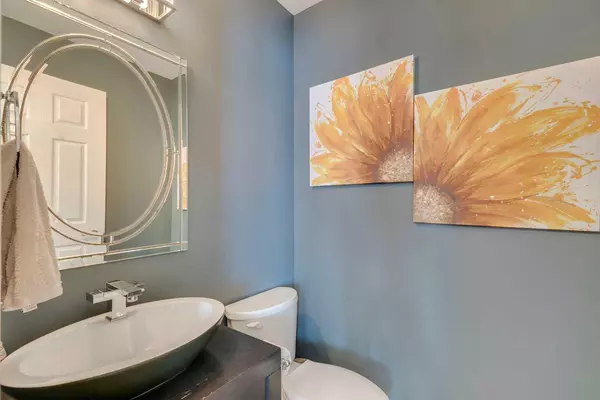$687,000
$699,900
1.8%For more information regarding the value of a property, please contact us for a free consultation.
3 Beds
3 Baths
1,753 SqFt
SOLD DATE : 04/12/2024
Key Details
Sold Price $687,000
Property Type Single Family Home
Sub Type Detached
Listing Status Sold
Purchase Type For Sale
Square Footage 1,753 sqft
Price per Sqft $391
Subdivision Tuscany
MLS® Listing ID A2118024
Sold Date 04/12/24
Style 2 Storey
Bedrooms 3
Full Baths 2
Half Baths 1
Originating Board Calgary
Year Built 1998
Annual Tax Amount $4,117
Tax Year 2023
Lot Size 3,767 Sqft
Acres 0.09
Property Description
Welcome to this incredibly stylish home offering everything a growing family needs. Be greeted at the front door by a large foyer and front hall closet with pristine flooring guiding you into the open-concept main floor. The Chef inspired kitchen boasts of stunning built in cabinetry with full height tile backsplash, stainless steel appliances, built-in microwave, granite counters, deep undercount sinks, a breakfast bar and a massive walk in corner pantry. Dining room features a unique chandelier and glass sliding patio doors leading out to your private deck and backyard space. The gorgeous living room highlights a jaw dropping gas fireplace with stone surround and custom built ins and bright open windows over looking the backyard. A 2 piece bath completes the main level. Upstairs you will find the spa-inspired master retreat with a walk in closet, and stunning 4 piece ensuite with full height tile surround, stone counters, and deep soaker tub. Two additional bedrooms both with deep closets and large windows, and a 4 piece bath with full height tile, stone counters and a deep tub. Step down into the bonus room featuring vaulted ceilings, large windows and a second stunning gas fireplace. Downstairs, the unfinished basement is a blank canvas for your family's needs - transform this large space into the ultimate home gym, an enormous home office, or a play area for the children to make their own. Well maintained gorgeous home features recessed lighting, central A/C. New roof in 2020. Enjoy your enviably large backyard fully fenced with growing trees for ample privacy. Close to Tuscany LRT station, walking paths, schools, Crowchild & Stony Trails. Book your private showing now!
Location
Province AB
County Calgary
Area Cal Zone Nw
Zoning R-C1N
Direction SE
Rooms
Basement Full, Unfinished
Interior
Interior Features Breakfast Bar, Built-in Features, Closet Organizers, Granite Counters, Kitchen Island, Open Floorplan, Pantry, Recessed Lighting, Vaulted Ceiling(s)
Heating Forced Air, Natural Gas
Cooling Central Air
Flooring Carpet, Hardwood, Tile
Fireplaces Number 2
Fireplaces Type Gas
Appliance Central Air Conditioner, Dishwasher, Dryer, Garage Control(s), Gas Stove, Microwave Hood Fan, Refrigerator, Washer, Window Coverings
Laundry In Basement
Exterior
Garage Double Garage Attached
Garage Spaces 2.0
Garage Description Double Garage Attached
Fence Fenced
Community Features Park, Playground, Schools Nearby, Shopping Nearby, Sidewalks
Roof Type Asphalt Shingle
Porch Deck
Lot Frontage 37.27
Parking Type Double Garage Attached
Total Parking Spaces 4
Building
Lot Description Back Yard, Landscaped, Private
Foundation Poured Concrete
Architectural Style 2 Storey
Level or Stories Two
Structure Type Stone,Vinyl Siding,Wood Frame
Others
Restrictions None Known
Tax ID 83159696
Ownership Private
Read Less Info
Want to know what your home might be worth? Contact us for a FREE valuation!

Our team is ready to help you sell your home for the highest possible price ASAP

"My job is to find and attract mastery-based agents to the office, protect the culture, and make sure everyone is happy! "







