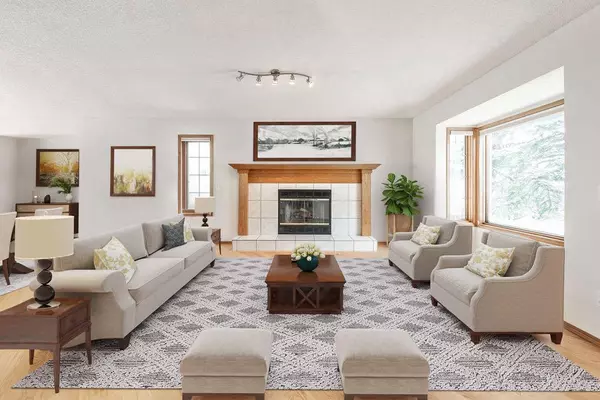$630,000
$599,000
5.2%For more information regarding the value of a property, please contact us for a free consultation.
2 Beds
3 Baths
1,504 SqFt
SOLD DATE : 04/12/2024
Key Details
Sold Price $630,000
Property Type Single Family Home
Sub Type Semi Detached (Half Duplex)
Listing Status Sold
Purchase Type For Sale
Square Footage 1,504 sqft
Price per Sqft $418
Subdivision Edgemont
MLS® Listing ID A2117577
Sold Date 04/12/24
Style Bungalow,Side by Side
Bedrooms 2
Full Baths 2
Half Baths 1
Condo Fees $500
Originating Board Calgary
Year Built 1990
Annual Tax Amount $2,980
Tax Year 2023
Property Description
GORGEOUS Edgemont WALKOUT VILLA with beautiful SPACIOUS LAYOUT, VAULTED CEILING & superb NATURAL LIGHT! Steeped with warm ambiance throughout, this home has been meticulously taken care of over the years and is now ready for new owners to make it their own. MAIN FLOOR features spacious living room with fire place, dining room with large windows overlooking open space, and kitchen with island, stainless steel appliances and granite countertops. Main floor den functions as a second bedroom as well. Primary bedroom is spacious with huge windows overlooking green space behind, large walk in closet and super ensuite bathroom. LOWER LEVEL features recreation room with fire place, spacious bedroom and full bathroom. This level also has large windows and gorgeous natural light, with double sliding doors that open to the park space in the back. Main floor laundry, double attached garage, A/C, and gleaming hardwood floor complete the home. If you've been searching for a large villa with walkout basement and superb natural light throughout, and hope to be under $600K, then this is the one!
Location
Province AB
County Calgary
Area Cal Zone Nw
Zoning M-CG d44
Direction N
Rooms
Basement Separate/Exterior Entry, Finished, Full, Walk-Out To Grade
Interior
Interior Features Central Vacuum, Granite Counters, Kitchen Island, No Smoking Home, Open Floorplan, Storage
Heating Forced Air
Cooling Central Air
Flooring Carpet, Hardwood, Laminate, Linoleum
Fireplaces Number 2
Fireplaces Type Basement, Family Room, Gas
Appliance Dishwasher, Dryer, Electric Stove, Garage Control(s), Garburator, Refrigerator, Window Coverings
Laundry In Unit
Exterior
Garage Double Garage Attached, Driveway, Garage Door Opener
Garage Spaces 2.0
Garage Description Double Garage Attached, Driveway, Garage Door Opener
Fence Partial
Community Features Schools Nearby, Shopping Nearby, Walking/Bike Paths
Amenities Available Visitor Parking
Roof Type Asphalt Shingle
Accessibility Stair Lift
Porch Deck, Front Porch, See Remarks
Parking Type Double Garage Attached, Driveway, Garage Door Opener
Total Parking Spaces 4
Building
Lot Description Backs on to Park/Green Space, Landscaped
Foundation Poured Concrete
Architectural Style Bungalow, Side by Side
Level or Stories One
Structure Type Stucco,Wood Frame
Others
HOA Fee Include Common Area Maintenance,Insurance,Maintenance Grounds,Professional Management,Reserve Fund Contributions
Restrictions Restrictive Covenant,Utility Right Of Way
Tax ID 82813710
Ownership Private
Pets Description Restrictions
Read Less Info
Want to know what your home might be worth? Contact us for a FREE valuation!

Our team is ready to help you sell your home for the highest possible price ASAP

"My job is to find and attract mastery-based agents to the office, protect the culture, and make sure everyone is happy! "







