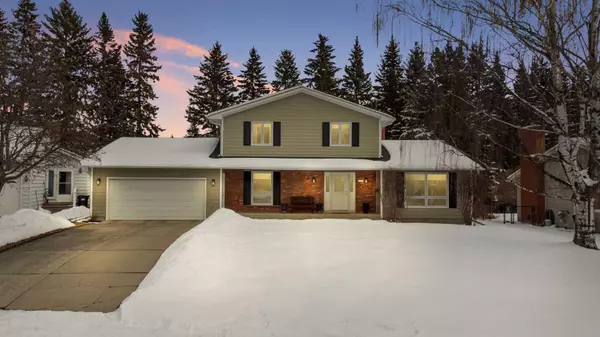$1,800,000
$1,775,000
1.4%For more information regarding the value of a property, please contact us for a free consultation.
5 Beds
4 Baths
2,440 SqFt
SOLD DATE : 04/12/2024
Key Details
Sold Price $1,800,000
Property Type Single Family Home
Sub Type Detached
Listing Status Sold
Purchase Type For Sale
Square Footage 2,440 sqft
Price per Sqft $737
Subdivision Lakeview
MLS® Listing ID A2118314
Sold Date 04/12/24
Style 2 Storey
Bedrooms 5
Full Baths 3
Half Baths 1
Originating Board Calgary
Year Built 1966
Annual Tax Amount $8,214
Tax Year 2023
Lot Size 9,041 Sqft
Acres 0.21
Property Description
Beautiful family home in the heart of Lakeview Village. Set against the backdrop of North Glenmore Park and the vast Glenmore Reservoir, this prestigious community offers a peaceful haven, complete with leisurely walking paths, cycling trails, tennis courts, and picturesque picnic spots. This home features over 3,500 sq ft of developed living space and welcomes you with its sophisticated slate-tiled entryway, leading to a spacious living room adorned with built-in cabinets and an inviting wood-burning fireplace with gas starter. The formal dining room seamlessly transitions into a chef’s dream kitchen, boasting custom-made solid maple cabinets, quartz countertops, and high-end stainless steel appliances. The heart of the home, a central family room, is a haven of relaxation with its own fireplace and sliding glass doors leading out to a covered patio, featuring yet another fireplace to keep you warm on those cool evenings. A convenient mudroom/laundry area connects to a beautiful backyard with mature trees and a softly-lit pathway to a secluded community playground. Upstairs, four bedrooms await, including a large primary suite with a 4-piece ensuite & double closets. The fully developed basement expands the living space, offering an extra bedroom, games room, family room with built-in entertainment unit, and a 3pc bathroom. Lakeview Village is truly one of Calgary’s most exclusive & desirable neighbourhoods. It is located just minutes to downtown and provides easy access to the Rocky Mountains. Close to both public and private charter schools, along with nearby shopping and amenities. This is more than just a house; it’s a home. Don’t wait, book your showing today!
Location
Province AB
County Calgary
Area Cal Zone W
Zoning R-C1
Direction W
Rooms
Basement Finished, Full
Interior
Interior Features Bookcases, Built-in Features, Jetted Tub, Kitchen Island, No Smoking Home, Quartz Counters
Heating Forced Air, Natural Gas
Cooling None
Flooring Carpet, Ceramic Tile, Parquet, Slate
Fireplaces Number 2
Fireplaces Type Wood Burning
Appliance Dishwasher, Garage Control(s), Induction Cooktop, Microwave, Oven-Built-In, Refrigerator, Washer, Water Softener, Window Coverings
Laundry Laundry Room, Main Level
Exterior
Garage Double Garage Attached
Garage Spaces 2.0
Garage Description Double Garage Attached
Fence Partial
Community Features Park, Playground, Schools Nearby, Shopping Nearby, Sidewalks, Street Lights, Tennis Court(s), Walking/Bike Paths
Roof Type Asphalt Shingle
Porch Front Porch, Rear Porch
Lot Frontage 85.34
Parking Type Double Garage Attached
Total Parking Spaces 6
Building
Lot Description Back Yard, Cul-De-Sac, Front Yard, Irregular Lot, Landscaped, Street Lighting, Other, Private
Foundation Poured Concrete
Architectural Style 2 Storey
Level or Stories Two
Structure Type Composite Siding
Others
Restrictions None Known
Tax ID 82793955
Ownership Private
Read Less Info
Want to know what your home might be worth? Contact us for a FREE valuation!

Our team is ready to help you sell your home for the highest possible price ASAP

"My job is to find and attract mastery-based agents to the office, protect the culture, and make sure everyone is happy! "







