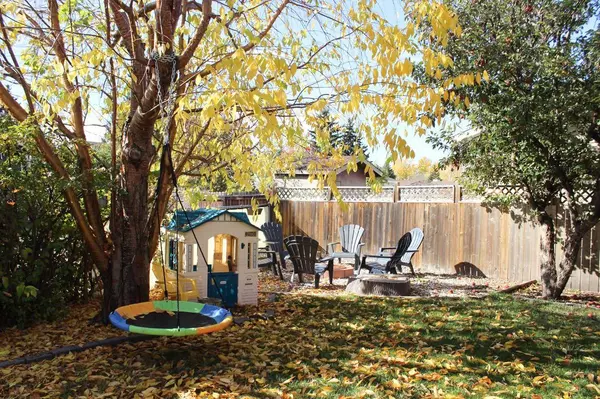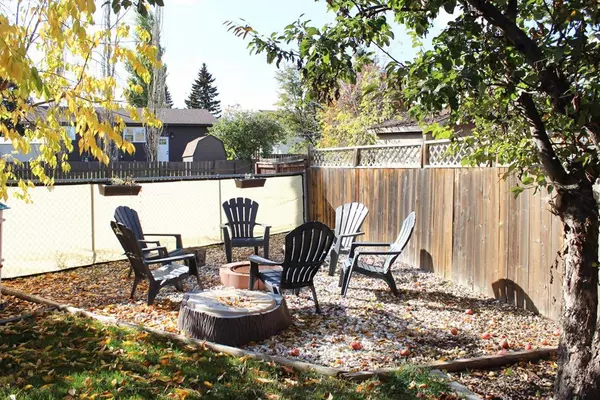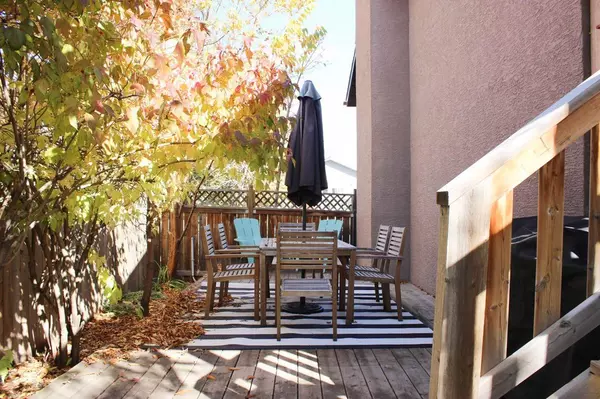$382,500
$389,900
1.9%For more information regarding the value of a property, please contact us for a free consultation.
5 Beds
2 Baths
1,027 SqFt
SOLD DATE : 04/12/2024
Key Details
Sold Price $382,500
Property Type Single Family Home
Sub Type Detached
Listing Status Sold
Purchase Type For Sale
Square Footage 1,027 sqft
Price per Sqft $372
Subdivision Southwest Innisfail
MLS® Listing ID A2118318
Sold Date 04/12/24
Style Bi-Level
Bedrooms 5
Full Baths 2
Originating Board Central Alberta
Year Built 1979
Annual Tax Amount $2,509
Tax Year 2023
Lot Size 6,527 Sqft
Acres 0.15
Property Description
Nestled in the heart of a serene neighborhood, this stunning Fully Finished Bi-Level home invites you to experience the epitome of comfort and style. Boasting 5 bedrooms (3 bedrooms on main floor) and 2 full bathrooms, this residence promises spacious living for the whole family. Conveniently situated across from a lush park and playground, you'll enjoy easy access to outdoor recreation right at your doorstep. The Open Concept Main-floor offers you tons of natural light, vinyl windows, neutral paint palette and ample amount of room for your furniture. The heart of the home, the kitchen, has been thoughtfully renovated to feature sleek quartz countertops, providing both beauty and functionality. Tons of Cabinetry & Counter-space. This home features ample amounts of storage systems throughout. Completing the Main-floor is a 4PC bathroom and 3 decent sized bedrooms. The basement living room offers you a great place to relax, unwind and spend time with the family nestled up in-front of the wood burning fireplace. Custom built dry bar and entertaining area. Laundry area offer space for sorting and storing things. The 2 bedrooms are a great size. Unwind in your backyard Oasis under the covered deck that leads to another larger uncovered deck. The uncovered deck has electrical ran out to it for a hot tub. Completing the backyard is a double car garage. Lots of Upgrades throughout home. New Appliances (minus Dishwasher) New Shingles in 2020 ~ New Hot Water Tank 2021
Location
Province AB
County Red Deer County
Zoning R-1B
Direction N
Rooms
Basement Finished, Full
Interior
Interior Features Granite Counters, Kitchen Island, No Smoking Home, Open Floorplan, Pantry, Vinyl Windows
Heating Forced Air
Cooling None
Flooring Laminate, Tile, Vinyl
Fireplaces Number 1
Fireplaces Type Basement, Brick Facing, Family Room, Insert, Mantle, Tile, Wood Burning Stove
Appliance Dishwasher, Dryer, Garage Control(s), Microwave, Refrigerator, Stove(s), Washer, Window Coverings
Laundry In Basement
Exterior
Garage Double Garage Detached
Garage Spaces 2.0
Garage Description Double Garage Detached
Fence Fenced
Community Features Park, Playground, Sidewalks, Street Lights
Roof Type Asphalt Shingle
Porch Deck, Other
Lot Frontage 61.0
Parking Type Double Garage Detached
Total Parking Spaces 2
Building
Lot Description Back Lane, Back Yard, Landscaped, Street Lighting, Rectangular Lot
Foundation Poured Concrete
Architectural Style Bi-Level
Level or Stories Bi-Level
Structure Type Concrete,Stucco,Wood Frame
Others
Restrictions None Known
Tax ID 85460215
Ownership Private
Read Less Info
Want to know what your home might be worth? Contact us for a FREE valuation!

Our team is ready to help you sell your home for the highest possible price ASAP

"My job is to find and attract mastery-based agents to the office, protect the culture, and make sure everyone is happy! "







