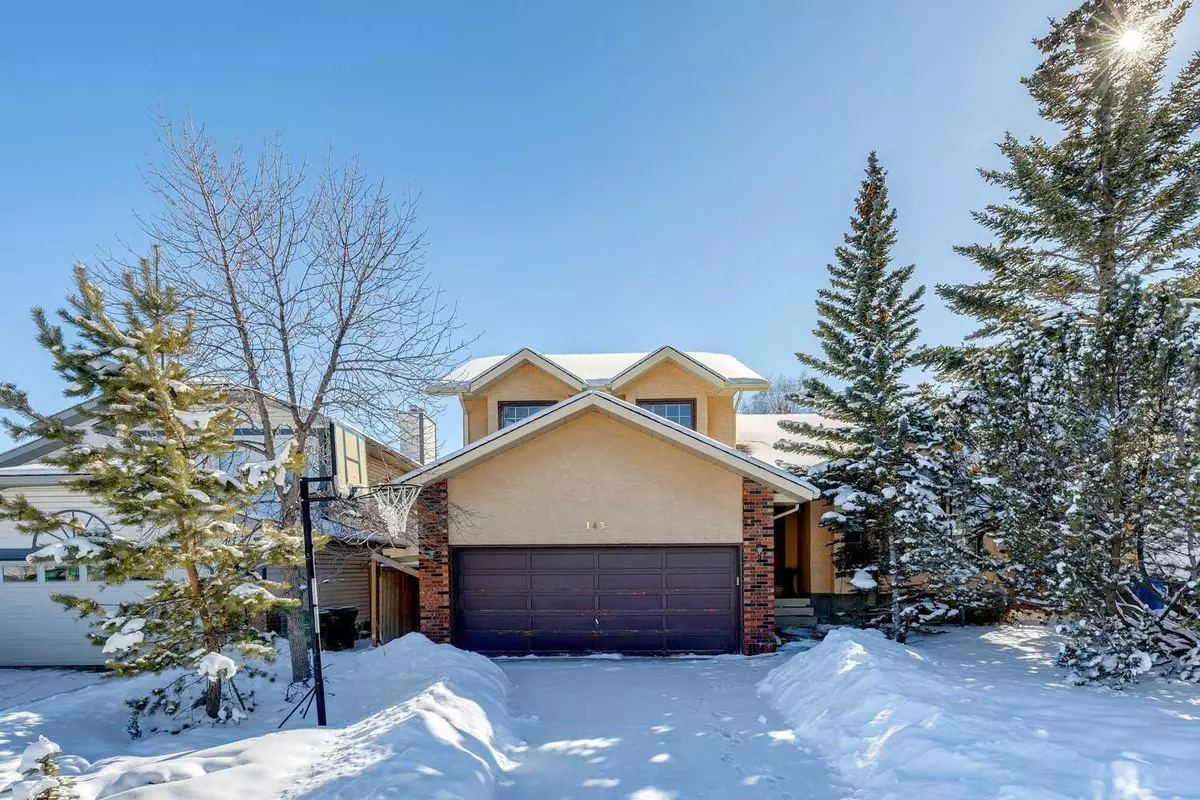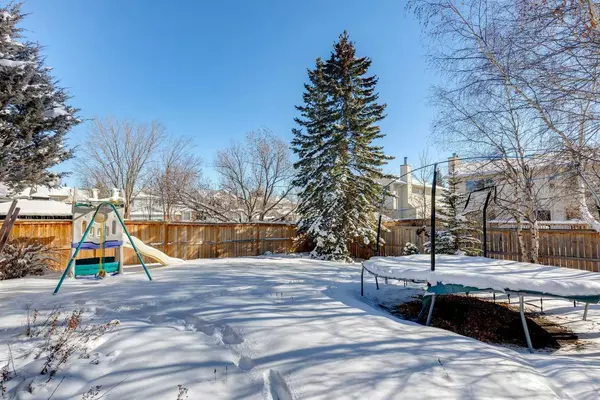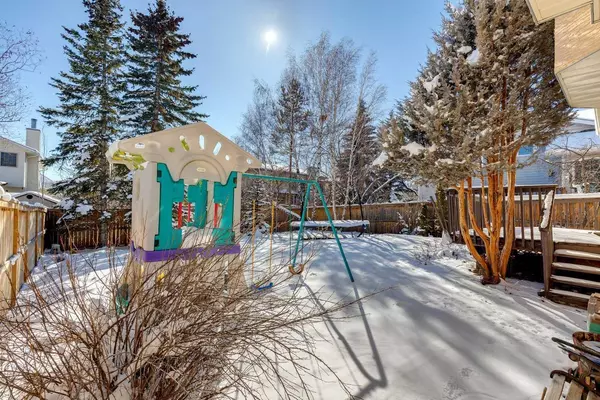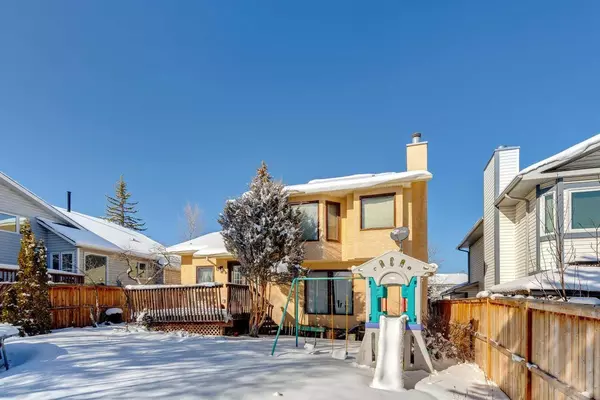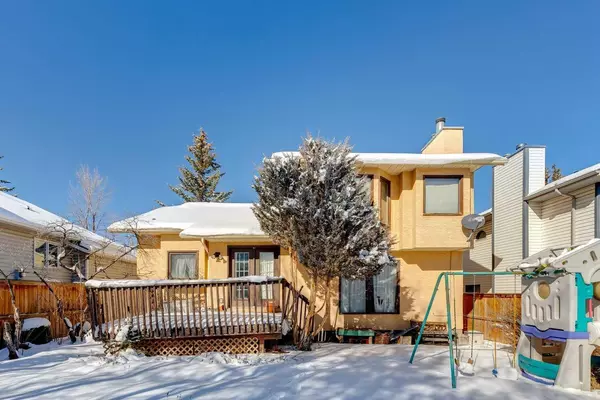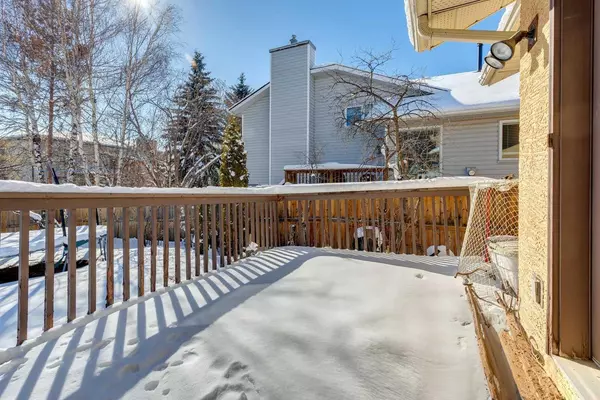$631,000
$569,900
10.7%For more information regarding the value of a property, please contact us for a free consultation.
5 Beds
4 Baths
1,936 SqFt
SOLD DATE : 04/12/2024
Key Details
Sold Price $631,000
Property Type Single Family Home
Sub Type Detached
Listing Status Sold
Purchase Type For Sale
Square Footage 1,936 sqft
Price per Sqft $325
Subdivision Woodbine
MLS® Listing ID A2112569
Sold Date 04/12/24
Style 2 Storey Split
Bedrooms 5
Full Baths 3
Half Baths 1
Originating Board Calgary
Year Built 1987
Annual Tax Amount $3,423
Tax Year 2023
Lot Size 5,920 Sqft
Acres 0.14
Property Description
AMAZING OPPORTUNITY | QUIET CUL-DE-SAC | CLOSE TO FISH CREEK PARK & SCHOOLS | Welcome to 143 Wood Vally Bay, a 1,937sqft 2-storey home featuring a fully fenced backyard and a double front attached garage with driveway. Inside this home, you will find 5 bedrooms (3 upstairs, one on the main floor which could also be used as an office, and one in the basement) and 3.5 bathrooms. The main floor features a large front living room with vaulted ceilings, kitchen, dining area, family room with fireplace, half bathroom, and bedroom/office. Access to the backyard is located off the dining area/kitchen and leads to a back deck. The top floor features 3 bedrooms and 2 full bathrooms, one being the ensuite bathroom. The fully developed basement features a bedroom, full bathroom, rec room/kitchenette area, laundry room, and storage space. Property being sold "as is where is" on possession day. Seller makes no warranties or representations.
Location
Province AB
County Calgary
Area Cal Zone S
Zoning R-C1
Direction N
Rooms
Other Rooms 1
Basement Finished, Full
Interior
Interior Features See Remarks
Heating Forced Air, Natural Gas, See Remarks
Cooling Other
Flooring See Remarks
Fireplaces Number 1
Fireplaces Type Family Room, Wood Burning
Appliance See Remarks
Laundry In Basement
Exterior
Parking Features Double Garage Attached, Driveway, Garage Faces Front, See Remarks
Garage Spaces 2.0
Garage Description Double Garage Attached, Driveway, Garage Faces Front, See Remarks
Fence Fenced
Community Features Park, Playground, Schools Nearby, Shopping Nearby, Sidewalks, Street Lights, Walking/Bike Paths
Roof Type See Remarks
Porch Deck, See Remarks
Lot Frontage 49.02
Total Parking Spaces 4
Building
Lot Description Back Yard, Cul-De-Sac, Front Yard, Rectangular Lot, See Remarks
Foundation Poured Concrete, See Remarks
Architectural Style 2 Storey Split
Level or Stories Two
Structure Type Brick,See Remarks,Wood Frame
Others
Restrictions See Remarks
Tax ID 82860868
Ownership Court Ordered Sale
Read Less Info
Want to know what your home might be worth? Contact us for a FREE valuation!

Our team is ready to help you sell your home for the highest possible price ASAP
"My job is to find and attract mastery-based agents to the office, protect the culture, and make sure everyone is happy! "


