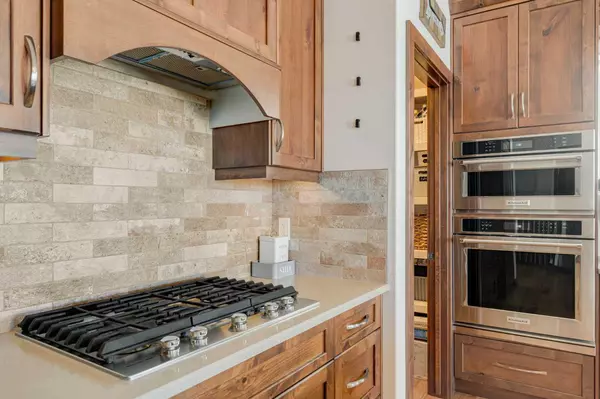$667,000
$675,000
1.2%For more information regarding the value of a property, please contact us for a free consultation.
5 Beds
4 Baths
1,854 SqFt
SOLD DATE : 04/12/2024
Key Details
Sold Price $667,000
Property Type Single Family Home
Sub Type Detached
Listing Status Sold
Purchase Type For Sale
Square Footage 1,854 sqft
Price per Sqft $359
MLS® Listing ID A2112625
Sold Date 04/12/24
Style 1 and Half Storey
Bedrooms 5
Full Baths 4
Originating Board Calgary
Year Built 2016
Annual Tax Amount $4,489
Tax Year 2023
Lot Size 6,927 Sqft
Acres 0.16
Property Description
Welcome to 1020 Carriage Lane Drive, a remarkable family home nestled in the serene surroundings of Carstairs. Meticulously designed with a blend of luxury, functionality, and natural beauty, this property offers an unparalleled living experience and does not have tons of stairs!
Situated in a peaceful neighborhood, this home boasts a unique location with a storm pond to the East, green space, and a nature park to the North. With approximately 3000 sqft of developed space, this residence offers ample space for comfortable living.
Featuring 4 bedrooms plus den and flex room, this home accommodates the needs of a growing family. The spacious garage, with epoxy flooring, can easily fit two trucks and offers additional storage space.
Inside, the home showcases exquisite interior finishes including engineered hardwood and tile flooring throughout, complemented by natural stone accents indoors and outdoors. The kitchen is a chef's dream, boasting quartz countertops, real knotty alder cabinets, and baseboards/trim, along with a built-in cabinet front fridge and dishwasher.
Step outside to the inviting decking, all constructed with composite materials and featuring aluminum and glass railing for durability and aesthetic appeal. With a natural gas hookup for BBQ, outdoor entertaining becomes effortless.
Additional features include air conditioning and in-floor heating in the basement for year-round comfort, a natural gas fireplace for cozy evenings, and a luxurious en-suite bathroom complete with a jet tub and stand-up tile base shower.
With only one neighbor on one side and stunning natural surroundings, this home offers tranquility and privacy in abundance. Don't miss the opportunity to make this extraordinary property your home.
Location
Province AB
County Mountain View County
Zoning R1
Direction S
Rooms
Basement Finished, Full
Interior
Interior Features Built-in Features, Ceiling Fan(s), Double Vanity, Kitchen Island, Pantry, Primary Downstairs, Vaulted Ceiling(s), Walk-In Closet(s)
Heating Forced Air, Natural Gas
Cooling Full
Flooring Ceramic Tile, Hardwood
Fireplaces Number 1
Fireplaces Type Gas
Appliance Built-In Oven, Built-In Refrigerator, Dishwasher, Dryer, Garage Control(s), Gas Cooktop, Range Hood, Washer, Window Coverings
Laundry Main Level
Exterior
Garage Double Garage Attached
Garage Spaces 2.0
Garage Description Double Garage Attached
Fence Fenced
Community Features Park, Playground, Schools Nearby, Shopping Nearby
Roof Type Asphalt Shingle
Porch Deck
Lot Frontage 49.18
Parking Type Double Garage Attached
Total Parking Spaces 4
Building
Lot Description Back Yard, Backs on to Park/Green Space, No Neighbours Behind, Rectangular Lot
Foundation Poured Concrete
Architectural Style 1 and Half Storey
Level or Stories One and One Half
Structure Type Stone,Vinyl Siding,Wood Frame
Others
Restrictions Utility Right Of Way
Tax ID 85681262
Ownership Private
Read Less Info
Want to know what your home might be worth? Contact us for a FREE valuation!

Our team is ready to help you sell your home for the highest possible price ASAP

"My job is to find and attract mastery-based agents to the office, protect the culture, and make sure everyone is happy! "







