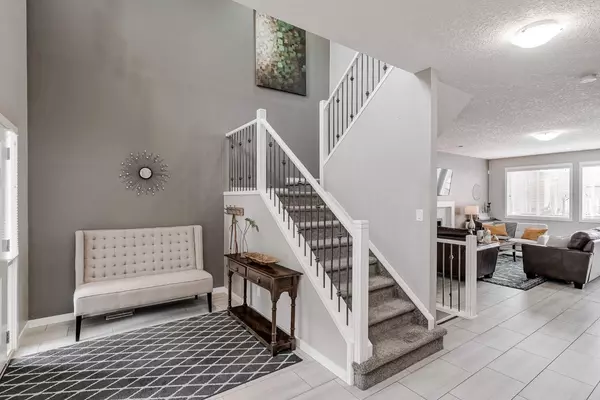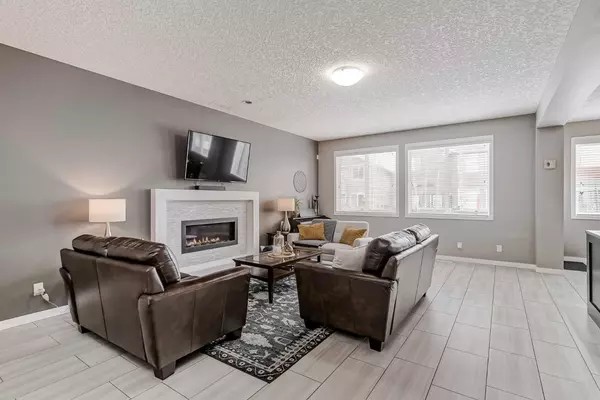$858,800
$850,000
1.0%For more information regarding the value of a property, please contact us for a free consultation.
3 Beds
3 Baths
2,616 SqFt
SOLD DATE : 04/12/2024
Key Details
Sold Price $858,800
Property Type Single Family Home
Sub Type Detached
Listing Status Sold
Purchase Type For Sale
Square Footage 2,616 sqft
Price per Sqft $328
Subdivision Evanston
MLS® Listing ID A2119006
Sold Date 04/12/24
Style 2 Storey
Bedrooms 3
Full Baths 2
Half Baths 1
Originating Board Calgary
Year Built 2013
Annual Tax Amount $4,794
Tax Year 2023
Lot Size 4,789 Sqft
Acres 0.11
Property Description
*Open House Saturday April 6th 11-2PM* Welcome to your new home situated in the desirable Evanston community. This stunning residence, meticulously cared for offers over 3,600 square feet of living space and has undergone extensive modern upgrades.
Step through the inviting entrance from the spacious veranda and be captivated by the grandeur of the vaulted ceilings and cozy seating area by the open staircase. The main level boasts a versatile office/den area accentuated by beautiful barn doors, easily convertible into an additional bedroom. The spacious living area boasts a meticulously crafted custom fireplace, perfect for entertaining guests. The central focus of the kitchen is a magnificent grand island topped with granite countertops and upgraded stainless steel appliances. Floor-to-ceiling cabinets ensure ample storage, while elegant tile flooring throughout the main level adds to the allure. Convenience meets luxury with the inclusion of a main-floor laundry room, complete with a stand-up freezer. Upstairs, three spacious bedrooms await, including the master suite with a luxurious 5-piece ensuite featuring a full shower, soaker tub, and his and her sinks, complemented by individual walk-in closets. Entertainment options abound on the second floor, where you'll find a generous bonus room equipped for both office use and leisure, along with a custom-built wet bar. Another full bathroom completes the upper level. The partially finished basement offers flexibility for customization, boasting a large recreational area, space for an additional bedroom, and a roughed-in bathroom. Central air conditioning ensures comfort year-round. Outside, the west-facing backyard, one of the largest in the subdivision, it is perfect for gatherings with its two-level deck and custom-built pergola providing privacy. A natural gas line is ready for summer BBQs, while tall trees add to the cozy ambiance. The pride of ownership shines through in every detail, with custom wood features throughout the home. The heated garage, equipped for a workshop and its own furnace, is a dream for hobbyists.
Book your showing today, this home truly represents a blend of sophistication and practicality, delivering a luxurious yet comfortable lifestyle in the highly desired Evanston neighborhood. Nearby all amenities, excellent schools, walking trails, and convenient access to the airport, downtown, and just a 2-minute drive to Stoney Trail.
Location
Province AB
County Calgary
Area Cal Zone N
Zoning R-1
Direction E
Rooms
Basement Full, Partially Finished
Interior
Interior Features Built-in Features, Closet Organizers, Double Vanity, Granite Counters, Kitchen Island, Open Floorplan
Heating Forced Air
Cooling Central Air
Flooring Carpet
Fireplaces Number 1
Fireplaces Type Gas, Mantle
Appliance Built-In Oven, Central Air Conditioner, Dishwasher, Dryer, Gas Cooktop, Microwave, Range Hood, Refrigerator, Washer, Washer/Dryer, Window Coverings
Laundry Main Level
Exterior
Garage Double Garage Attached
Garage Spaces 2.0
Garage Description Double Garage Attached
Fence Fenced
Community Features Park, Playground, Schools Nearby, Shopping Nearby, Sidewalks, Street Lights, Walking/Bike Paths
Roof Type Asphalt
Porch Deck, Pergola, Porch
Lot Frontage 10.65
Parking Type Double Garage Attached
Total Parking Spaces 4
Building
Lot Description Back Yard, Landscaped
Foundation Poured Concrete
Architectural Style 2 Storey
Level or Stories Two
Structure Type Stone
Others
Restrictions Utility Right Of Way
Tax ID 82790764
Ownership Private
Read Less Info
Want to know what your home might be worth? Contact us for a FREE valuation!

Our team is ready to help you sell your home for the highest possible price ASAP

"My job is to find and attract mastery-based agents to the office, protect the culture, and make sure everyone is happy! "







