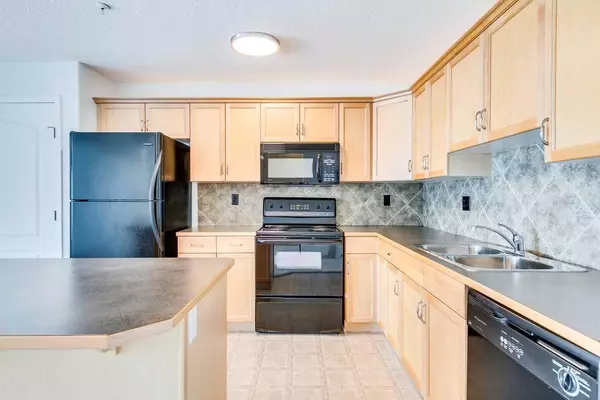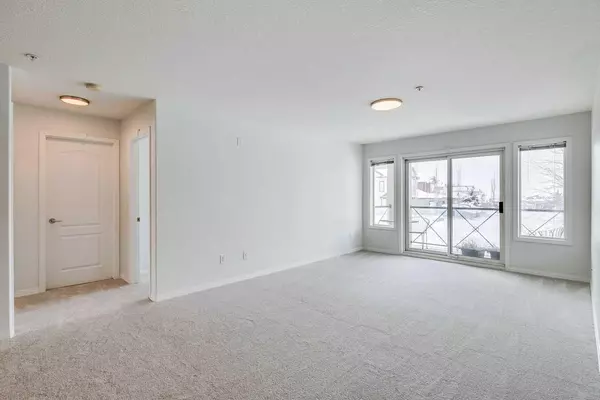$390,000
$399,900
2.5%For more information regarding the value of a property, please contact us for a free consultation.
2 Beds
2 Baths
1,143 SqFt
SOLD DATE : 04/12/2024
Key Details
Sold Price $390,000
Property Type Condo
Sub Type Apartment
Listing Status Sold
Purchase Type For Sale
Square Footage 1,143 sqft
Price per Sqft $341
Subdivision Arbour Lake
MLS® Listing ID A2117809
Sold Date 04/12/24
Style Low-Rise(1-4)
Bedrooms 2
Full Baths 2
Condo Fees $595/mo
HOA Fees $17/ann
HOA Y/N 1
Originating Board Calgary
Year Built 2002
Annual Tax Amount $1,879
Tax Year 2023
Property Description
Discover this fabulous unit at CHATEAU AT ARBOUR LAKE with this meticulously maintained 1,143 sq ft condo, boasting 2 bedrooms and 2 full baths in an adult-oriented (18+) building. This gem offers an inviting open-style layout with a west facing balcony and mountain views. The kitchen, overlooking the living room, features light maple cabinetry, a ceramic tile backsplash and a spacious eat-at island. The large living room is bathed in natural light from numerous windows and features sliding patio doors. Relax in the master bedroom, complete with a 4-piece ensuite and a walk-in closet. The main bathroom showcases an oversized shower, adding a touch of luxury to everyday routines. Ample in-suite storage and laundry is provided for your convenience. Tastefully decorated in warm neutrals, this condo exudes a cozy ambiance that instantly feels like home. The building amenities include a games room, steam room, a heated underground titled parking stall, assigned storage and a car wash bay. Condo fees also include Heat and Water. Units at Chateau at Arbour Lake are a rare find, so don't miss out on this fabulous opportunity to own a piece of this sought-after community. Schedule your viewing today before it's gone!
Location
Province AB
County Calgary
Area Cal Zone Nw
Zoning M-C1 d75
Direction SW
Interior
Interior Features Breakfast Bar, Closet Organizers, Open Floorplan
Heating High Efficiency, In Floor, Hot Water, Natural Gas
Cooling None
Flooring Carpet, Linoleum
Appliance Dishwasher, Electric Stove, Microwave Hood Fan, Refrigerator, Washer/Dryer Stacked, Window Coverings
Laundry Laundry Room
Exterior
Garage Heated Garage, Stall, Titled, Underground
Garage Spaces 1.0
Garage Description Heated Garage, Stall, Titled, Underground
Community Features Clubhouse, Lake, Park, Playground, Schools Nearby, Shopping Nearby, Tennis Court(s), Walking/Bike Paths
Amenities Available Car Wash, Elevator(s), Fitness Center, Gazebo, Party Room, Recreation Room, Sauna, Secured Parking, Visitor Parking
Roof Type Asphalt Shingle
Porch Balcony(s)
Parking Type Heated Garage, Stall, Titled, Underground
Exposure SW
Total Parking Spaces 1
Building
Story 3
Foundation Poured Concrete
Architectural Style Low-Rise(1-4)
Level or Stories Single Level Unit
Structure Type Stone,Stucco,Wood Frame
Others
HOA Fee Include Common Area Maintenance,Heat,Insurance,Parking,Professional Management,Reserve Fund Contributions,Sewer,Snow Removal,Water
Restrictions Adult Living,Pet Restrictions or Board approval Required
Tax ID 82948066
Ownership Private
Pets Description Restrictions, Cats OK
Read Less Info
Want to know what your home might be worth? Contact us for a FREE valuation!

Our team is ready to help you sell your home for the highest possible price ASAP

"My job is to find and attract mastery-based agents to the office, protect the culture, and make sure everyone is happy! "







