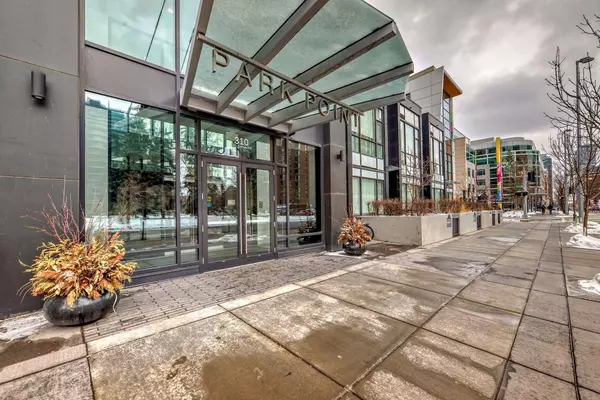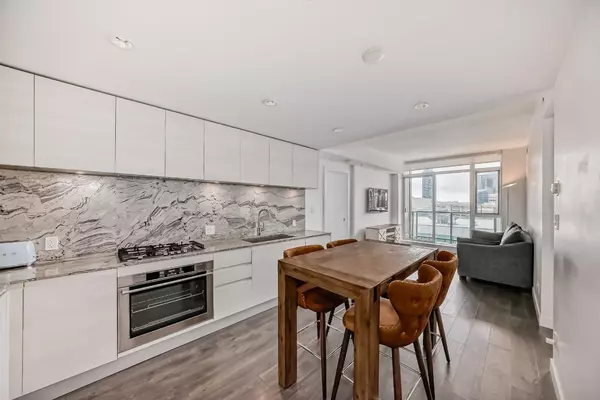$550,000
$550,000
For more information regarding the value of a property, please contact us for a free consultation.
2 Beds
2 Baths
773 SqFt
SOLD DATE : 04/12/2024
Key Details
Sold Price $550,000
Property Type Condo
Sub Type Apartment
Listing Status Sold
Purchase Type For Sale
Square Footage 773 sqft
Price per Sqft $711
Subdivision Beltline
MLS® Listing ID A2118887
Sold Date 04/12/24
Style High-Rise (5+)
Bedrooms 2
Full Baths 2
Condo Fees $575/mo
Originating Board Calgary
Year Built 2018
Annual Tax Amount $2,477
Tax Year 2023
Property Description
Revel in the stunning and unhindered PANORAMIC CITY VIEWS from this generously proportioned condominium unit nestled in the heart of downtown Beltline, SW Calgary. Found on the 9th floor within the complex's prime location, this elegant 782-square-foot residence boasts 2 bedrooms and 2 bathrooms, showcasing spectacular FLOOR-TO-CEILING WINDOWS that flood the space with natural light and offers captivating eastern exposure. This unit offers a seamless open-concept layout, integrating the living, dining, and kitchen areas, creating an inviting space to relax or entertain while soaking in the breathtaking VIEWS. The kitchen is a chef's delight, featuring high-quality modern cabinetry, ample storage, exquisite granite countertops, a stylish backsplash, designer fixtures, a gas cooktop, stainless steel appliances, and a panelled refrigerator. Throughout the unit, you'll appreciate the off-white paint complemented by sleek dark grey laminate flooring. The expansive master bedroom provide a stunning skyline scene, along with a sight of the iconic Calgary Tower, a long with a generous closet and a luxurious 3-piece ensuite bathroom boasting modern plumbing fixtures, a MARBLE-topped vanity, ample cabinetry, a spacious glass shower, porcelain tile flooring, and soft ambient lighting. Additional highlights include fitting window blinds throughout, a spacious second bedroom with ample closet space, and a beautiful main 4-piece bathroom finished to the same standards as the master ensuite. Step outside onto the expansive and private balcony, featuring glass railings and unparalleled unobstructed panoramic CITY VIEWS. This unit also includes a Titled, heated, and underground parking stall, as well as a separate assigned storage unit for added convenience. Residents can enjoy access to a range of amenities, including a fitness facility, party/events room, sauna, and a rooftop patio/deck with outdoor lounging areas, BBQ facilities, and a firepit. With easy access to Central Memorial Park, Haultain Park, tennis courts, a dog park, and nearby amenities such as First Street Market, public transit, shops, restaurants, and cafes, this is urban living at its finest. Don't miss this exceptional opportunity – schedule your PRIVATE TOUR today!
Location
Province AB
County Calgary
Area Cal Zone Cc
Zoning CC-X
Direction S
Interior
Interior Features Built-in Features, Elevator, Granite Counters, High Ceilings, No Animal Home, No Smoking Home
Heating Fan Coil
Cooling Central Air
Flooring Tile, Vinyl Plank
Appliance Built-In Refrigerator, Dishwasher, Dryer, Gas Stove, Microwave, Refrigerator, Washer, Washer/Dryer, Window Coverings
Laundry In Unit
Exterior
Garage Stall, Underground
Garage Description Stall, Underground
Community Features Park, Playground, Schools Nearby, Shopping Nearby, Sidewalks
Amenities Available Fitness Center, Parking, Party Room, Secured Parking, Visitor Parking
Porch Balcony(s)
Parking Type Stall, Underground
Exposure E
Total Parking Spaces 1
Building
Story 32
Architectural Style High-Rise (5+)
Level or Stories Single Level Unit
Structure Type Concrete
Others
HOA Fee Include Common Area Maintenance,Heat,Insurance,Maintenance Grounds,Professional Management,Reserve Fund Contributions,See Remarks,Sewer,Snow Removal,Trash,Water
Restrictions Board Approval
Tax ID 82820414
Ownership Private
Pets Description Restrictions
Read Less Info
Want to know what your home might be worth? Contact us for a FREE valuation!

Our team is ready to help you sell your home for the highest possible price ASAP

"My job is to find and attract mastery-based agents to the office, protect the culture, and make sure everyone is happy! "







