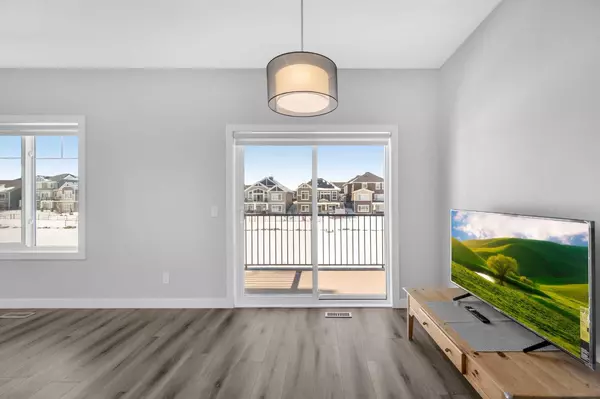$431,000
$399,900
7.8%For more information regarding the value of a property, please contact us for a free consultation.
3 Beds
2 Baths
682 SqFt
SOLD DATE : 04/13/2024
Key Details
Sold Price $431,000
Property Type Townhouse
Sub Type Row/Townhouse
Listing Status Sold
Purchase Type For Sale
Square Footage 682 sqft
Price per Sqft $631
Subdivision Canals
MLS® Listing ID A2118009
Sold Date 04/13/24
Style Bungalow
Bedrooms 3
Full Baths 2
Condo Fees $308
Originating Board Calgary
Year Built 2023
Annual Tax Amount $705
Tax Year 2023
Property Description
Introducing a contemporary gem built in 2023, boasting over 1,335 SqFt of refined living space! Revel in the charm of European-style elegance while soaking up the sun on your WEST facing balcony or relaxing on the WALKOUT PATIO overlooking the tranquil CANAL. This newly constructed townhouse showcases modern upgrades, including an oversized Single Attached Garage. Step into an inviting OPEN CONCEPT layout on the main floor, featuring a luminous living room with expansive windows, a sleek kitchen with an island, a dining area, Primary bedroom and a convenient 4pc bath. The fully finished walkout basement offers 2 additional well-appointed bedrooms, a versatile game/family room, another 4pc bath, a laundry room, and a utility room. Step outside onto the patio to savor breathtaking views of the Canals, enhancing the beauty of your home. With an attached oversized Single Attached Garage and a concrete parking pad, there's ample space for two vehicles and extra storage. Nestled in a sought-after community and backing onto a serene Canal, this townhouse seamlessly blends urban living with natural splendor. seize the opportunity to make this exceptional property your new sanctuary. Experience a virtual tour by calling your preferred realtor today for a private viewing.
Location
Province AB
County Airdrie
Zoning R5
Direction W
Rooms
Basement Finished, Full, Walk-Out To Grade
Interior
Interior Features Crown Molding, Kitchen Island, No Animal Home, No Smoking Home, Open Floorplan, Quartz Counters, Vinyl Windows
Heating Forced Air, Natural Gas
Cooling Other
Flooring Carpet, Vinyl Plank
Appliance Dishwasher, Electric Stove, Microwave Hood Fan, Refrigerator, Washer/Dryer
Laundry In Unit
Exterior
Garage Additional Parking, Concrete Driveway, Front Drive, Garage Door Opener, Garage Faces Front, Oversized, Single Garage Attached
Garage Spaces 1.0
Garage Description Additional Parking, Concrete Driveway, Front Drive, Garage Door Opener, Garage Faces Front, Oversized, Single Garage Attached
Fence None
Community Features Park, Playground, Schools Nearby, Shopping Nearby, Sidewalks, Street Lights, Walking/Bike Paths
Amenities Available Park, Playground, Trash, Visitor Parking
Roof Type Asphalt Shingle
Porch Patio
Parking Type Additional Parking, Concrete Driveway, Front Drive, Garage Door Opener, Garage Faces Front, Oversized, Single Garage Attached
Total Parking Spaces 2
Building
Lot Description Creek/River/Stream/Pond, Low Maintenance Landscape, Views
Foundation Poured Concrete
Architectural Style Bungalow
Level or Stories One
Structure Type Vinyl Siding,Wood Frame
Others
HOA Fee Include Common Area Maintenance,Insurance,Professional Management,Reserve Fund Contributions,Snow Removal,Trash
Restrictions Board Approval
Tax ID 6182904
Ownership Private
Pets Description Restrictions, Yes
Read Less Info
Want to know what your home might be worth? Contact us for a FREE valuation!

Our team is ready to help you sell your home for the highest possible price ASAP

"My job is to find and attract mastery-based agents to the office, protect the culture, and make sure everyone is happy! "







