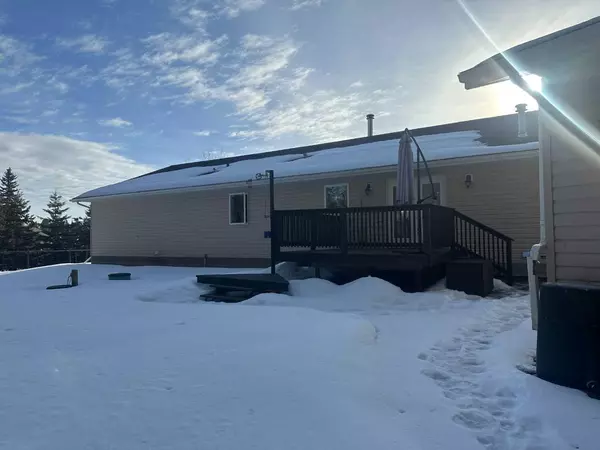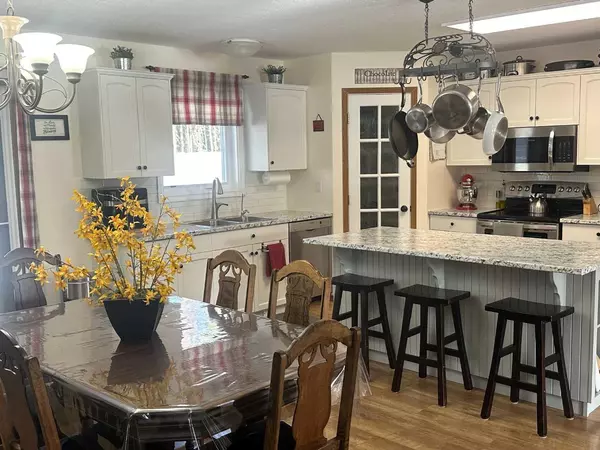$545,000
$549,900
0.9%For more information regarding the value of a property, please contact us for a free consultation.
4 Beds
2 Baths
2,160 SqFt
SOLD DATE : 04/13/2024
Key Details
Sold Price $545,000
Property Type Single Family Home
Sub Type Detached
Listing Status Sold
Purchase Type For Sale
Square Footage 2,160 sqft
Price per Sqft $252
Subdivision Westridge Estates
MLS® Listing ID A2115360
Sold Date 04/13/24
Style Acreage with Residence,Bungalow
Bedrooms 4
Full Baths 2
Originating Board Central Alberta
Year Built 2003
Annual Tax Amount $2,489
Tax Year 2023
Lot Size 3.060 Acres
Acres 3.06
Property Description
You will be astonished to find this extremely well maintained bungalow only minutes from Rocky Mountain House in the West Ridge Subdivision. The sprawling ranch style open concept home has so much to offer. From the moment you walk into the spacious foyer, you can peer through to the large den and the most amazing country style kitchen, loaded with cabinets, a central island and corner pantry. The large dining area is perfect for entertaining your guests or large family gatherings. Enjoy the living room with corner wood stove for those chilly evenings. Down the hall you will discover 4 bedrooms, one of which is a roomy primary bedroom with a 4 piece ensuite. The laundry room even has a chandelier. This home has been professionally painted, As there is no basement, the crawl space is more than adequate for storage as it is the full space under the home and has full concrete floors. Relax and witness the sunset or sunrise from the covered front porch and watch the wildlife. Your heated double detached garage is only steps from your home. There is a firepit area in the rear of the property that is treed as well as a greenhouse and garden space. Septic tank replaced in 2019/2020, New 50 Gallon water tank 2023, Triple pane windows installed in 2020,WETT inspection 2016. A beautiful find, a fantastic location and in impeccable condition.
Location
Province AB
County Clearwater County
Zoning CR
Direction S
Rooms
Basement Crawl Space, None
Interior
Interior Features Ceiling Fan(s), Chandelier, Kitchen Island, Laminate Counters, Pantry, Vinyl Windows
Heating Forced Air, Wood Stove
Cooling None
Flooring Carpet, Vinyl, Vinyl Plank
Fireplaces Number 1
Fireplaces Type Living Room, Wood Burning Stove
Appliance Dishwasher, Garage Control(s), Microwave Hood Fan, Oven, Refrigerator, Washer/Dryer
Laundry Laundry Room, Main Level
Exterior
Garage Double Garage Detached
Garage Spaces 2.0
Garage Description Double Garage Detached
Fence None
Community Features Other
Roof Type Asphalt Shingle
Porch Front Porch
Parking Type Double Garage Detached
Building
Lot Description Garden, Interior Lot, No Neighbours Behind, See Remarks, Treed
Foundation Poured Concrete, See Remarks
Sewer Septic Field, Septic Tank
Water Well
Architectural Style Acreage with Residence, Bungalow
Level or Stories One
Structure Type Vinyl Siding
Others
Restrictions Utility Right Of Way
Tax ID 84292333
Ownership Private
Read Less Info
Want to know what your home might be worth? Contact us for a FREE valuation!

Our team is ready to help you sell your home for the highest possible price ASAP

"My job is to find and attract mastery-based agents to the office, protect the culture, and make sure everyone is happy! "







