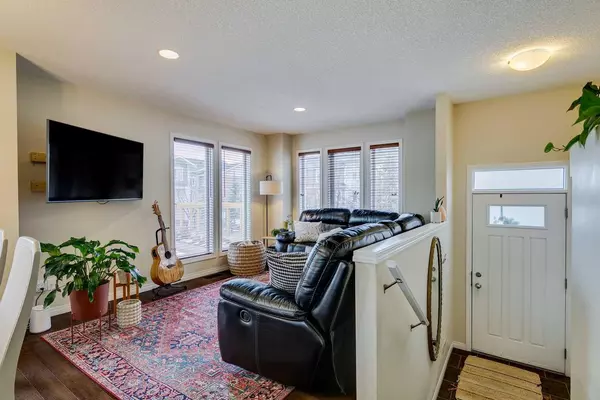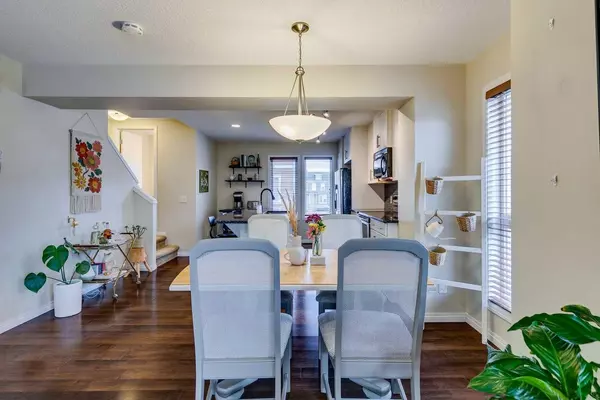$496,000
$475,000
4.4%For more information regarding the value of a property, please contact us for a free consultation.
3 Beds
3 Baths
1,251 SqFt
SOLD DATE : 04/13/2024
Key Details
Sold Price $496,000
Property Type Townhouse
Sub Type Row/Townhouse
Listing Status Sold
Purchase Type For Sale
Square Footage 1,251 sqft
Price per Sqft $396
Subdivision Auburn Bay
MLS® Listing ID A2119789
Sold Date 04/13/24
Style 2 Storey
Bedrooms 3
Full Baths 2
Half Baths 1
Condo Fees $323
HOA Fees $41/ann
HOA Y/N 1
Originating Board Calgary
Year Built 2011
Annual Tax Amount $2,158
Tax Year 2023
Property Description
Welcome to this stunning end unit townhouse nestled beside a tranquil green space with mature trees, offering an abundance of windows that flood the home with natural light. This meticulously maintained property boasts 3 bedrooms, 2.5 bathrooms, and an array of desirable features. As you step inside, you're greeted by hardwood flooring that flows seamlessly throughout the main level. The kitchen is a chef's dream, featuring ceiling-height cabinets, a spacious island, granite countertops, stainless steel appliances, and a convenient pantry for ample storage. A central dining space gracefully separates the kitchen and living room, accommodating social gatherings with ease. Upstairs, you'll find a spacious primary bedroom large enough to accommodate a king-size bed, complete with a walk-in closet and a luxurious 3-piece ensuite bathroom. Two additional bedrooms and another full bathroom provide plenty of space for family or guests. Step outside to enjoy morning coffee and summertime bbq's on your southwest facing large patio. When the weather gets too hot, relax indoors with your central A/C. Downstairs, conveniently access your double attached garage, partially finished basement with laundry and extra storage space enclosed with a cute barn door. Take full advantage of the prime location, quick walk to the South Health Campus Hospital, the lake, restaurants, shopping and schools. This townhome offers the perfect combination of modern living and community amenities, presenting an unparalleled opportunity to experience the best of Auburn Bay living.
Location
Province AB
County Calgary
Area Cal Zone Se
Zoning M-X1
Direction SW
Rooms
Basement Partial, Partially Finished
Interior
Interior Features Granite Counters, Kitchen Island, No Smoking Home, Open Floorplan, Pantry, Walk-In Closet(s)
Heating Forced Air, Natural Gas
Cooling Central Air
Flooring Carpet, Hardwood, Tile
Appliance Dishwasher, Dryer, Electric Stove, Microwave Hood Fan, Refrigerator, Washer
Laundry Lower Level
Exterior
Garage Double Garage Attached
Garage Spaces 2.0
Garage Description Double Garage Attached
Fence Fenced
Community Features Clubhouse, Fishing, Lake, Park, Playground, Schools Nearby, Shopping Nearby, Tennis Court(s), Walking/Bike Paths
Amenities Available Visitor Parking
Roof Type Asphalt Shingle
Porch Patio
Parking Type Double Garage Attached
Total Parking Spaces 2
Building
Lot Description Back Lane, Low Maintenance Landscape
Foundation Poured Concrete
Architectural Style 2 Storey
Level or Stories Two
Structure Type Vinyl Siding,Wood Frame
Others
HOA Fee Include Insurance,Maintenance Grounds,Professional Management,Reserve Fund Contributions,Snow Removal,Trash
Restrictions Easement Registered On Title,Pet Restrictions or Board approval Required,Restrictive Covenant,Utility Right Of Way
Ownership Private
Pets Description Restrictions
Read Less Info
Want to know what your home might be worth? Contact us for a FREE valuation!

Our team is ready to help you sell your home for the highest possible price ASAP

"My job is to find and attract mastery-based agents to the office, protect the culture, and make sure everyone is happy! "







