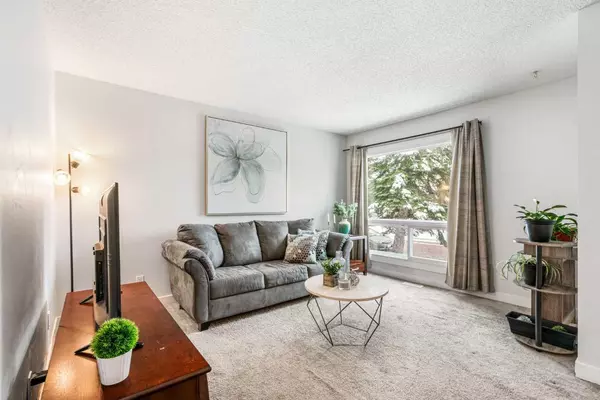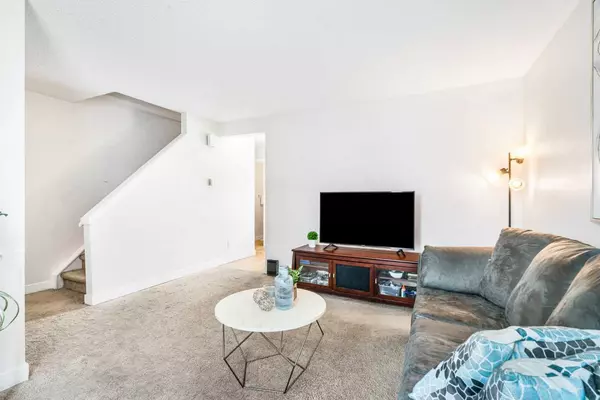$385,000
$355,000
8.5%For more information regarding the value of a property, please contact us for a free consultation.
2 Beds
2 Baths
981 SqFt
SOLD DATE : 04/13/2024
Key Details
Sold Price $385,000
Property Type Townhouse
Sub Type Row/Townhouse
Listing Status Sold
Purchase Type For Sale
Square Footage 981 sqft
Price per Sqft $392
Subdivision Deer Ridge
MLS® Listing ID A2120619
Sold Date 04/13/24
Style 2 Storey
Bedrooms 2
Full Baths 1
Half Baths 1
Condo Fees $346
Originating Board Calgary
Year Built 1981
Annual Tax Amount $1,360
Tax Year 2023
Property Description
Nestled in the highly sought-after Deer Ridge community, this exceptional 2-story townhouse offers an unbeatable combination of location, comfort, and potential. Located just moments from the vibrant Deer Valley Shopping Centre, esteemed local schools, and a convenient 10-minute bus journey to the Canyon Meadows LRT, this home positions you perfectly for a blend of leisure and ease of commute.
Discover tranquility and a warm neighborhood vibe, complemented by swift access to Deerfoot Trail, ensuring the city's amenities are never far from reach. Step into a meticulously maintained residence that shines with recent enhancements, including a brand new bathtub from bath fitters.. The home's exterior is equally impressive, featuring recently updated windows, shingles, and a low-maintenance fence, all contributing to the property's charm and curb appeal.
The main level of this home welcomes you into a bright and spacious living room, bathed in natural light from large windows, creating an inviting atmosphere for relaxation and hosting. The modern kitchen is a culinary enthusiast's delight, boasting ample cabinetry, generous counter space, and a sliding glass door that opens to a private, low-maintenance backyard—ideal for quiet evenings or outdoor entertaining.
Ascending to the upper level, you will find two generously sized bedrooms, each offering substantial closet space and large windows, adjacent to a well-appointed full bathroom. This home presents an incredible opportunity to add future value by finishing the lower level to suit your needs—whether it's additional living space, a home office, or a creative studio.
For outdoor enthusiasts, the proximity to Fish Creek Park, Canada's second-largest urban park, provides an extensive playground for exploration, recreation, and connection with nature.
Embrace the opportunity to start your new lifestyle in a home that's not just move-in ready but offers a canvas for your future dreams. Schedule a viewing today and experience the blend of convenience, comfort, and potential that this Deer Ridge townhouse has to offer.
Location
Province AB
County Calgary
Area Cal Zone S
Zoning M-CG d45
Direction W
Rooms
Basement Finished, Full
Interior
Interior Features No Animal Home, No Smoking Home
Heating Forced Air, Natural Gas
Cooling None
Flooring Carpet, Linoleum
Appliance Dishwasher, Dryer, Electric Stove, Range Hood, Refrigerator, Washer, Window Coverings
Laundry In Basement, Laundry Room
Exterior
Garage Stall
Garage Description Stall
Fence Fenced
Community Features Park, Playground
Amenities Available Playground, Storage, Visitor Parking
Roof Type Asphalt Shingle
Porch See Remarks
Parking Type Stall
Exposure W
Total Parking Spaces 1
Building
Lot Description Low Maintenance Landscape, Level
Foundation Poured Concrete
Architectural Style 2 Storey
Level or Stories Two
Structure Type Brick,Vinyl Siding,Wood Frame
Others
HOA Fee Include Common Area Maintenance,Insurance,Parking,Professional Management
Restrictions Pet Restrictions or Board approval Required
Ownership Private
Pets Description Restrictions
Read Less Info
Want to know what your home might be worth? Contact us for a FREE valuation!

Our team is ready to help you sell your home for the highest possible price ASAP

"My job is to find and attract mastery-based agents to the office, protect the culture, and make sure everyone is happy! "







