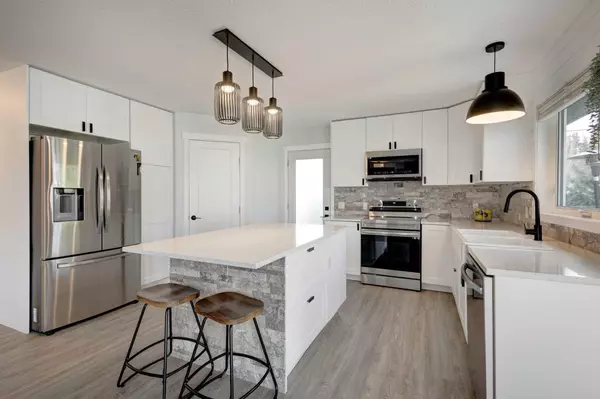$668,000
$674,900
1.0%For more information regarding the value of a property, please contact us for a free consultation.
4 Beds
4 Baths
1,949 SqFt
SOLD DATE : 04/14/2024
Key Details
Sold Price $668,000
Property Type Single Family Home
Sub Type Detached
Listing Status Sold
Purchase Type For Sale
Square Footage 1,949 sqft
Price per Sqft $342
Subdivision Parkwood
MLS® Listing ID A2119219
Sold Date 04/14/24
Style 2 Storey
Bedrooms 4
Full Baths 3
Half Baths 1
Originating Board Calgary
Year Built 1999
Annual Tax Amount $4,060
Tax Year 2023
Lot Size 8,169 Sqft
Acres 0.19
Property Description
This is IT! The RENOVATED home you have been waiting for...welcoming, gorgeous, spacious, updated, PLUS a beautiful MASSIVE (over 8000 sf!!) yard. All you need to do is MOVE IN!! 2500 sf of air conditioned, developed space, 4 bedrooms, 4 bathrooms along with main floor laundry, new flooring throughout, freshly painted, and super clean! A pretty front porch welcomes you to the roomy entrance where you can access your formal living area or depending on your needs, this room might be best as your home office. The main floor is open space surrounded by windows at every angle it seems; with an updated kitchen - new appliances, quartz countertops, new backsplash, walk-in pantry, and a nice sized island. There are two separate decks that are accessed from the kitchen and dining area too. The family area is anchored by the gorgeous fireplace. To complete this level, there is a 2 piece bath and a laundry room/mud room which also leads to the garage. On the second level you will find 2 bedrooms plus the primary suite which includes a lovely, serene ensuite for escaping at the end of the day. The lower level has your 4th bedroom, a spacious family room and gym area plus TONS of storage. Outside your rear, fenced yard is surrounded by mature trees, a garden area, firepit, and lots of additional room if you needed RV parking. Your oversized garage has tons of storage space while still allowing for two vehicles to park inside. Don't miss out on this property as it is a GEM!
Location
Province AB
County Wheatland County
Zoning R1
Direction E
Rooms
Basement Finished, Full
Interior
Interior Features Ceiling Fan(s), Kitchen Island, No Smoking Home, Pantry, Quartz Counters
Heating Forced Air, Natural Gas
Cooling Central Air
Flooring Carpet, Vinyl Plank
Fireplaces Number 1
Fireplaces Type Family Room, Gas
Appliance Dishwasher, Dryer, Electric Stove, Microwave Hood Fan, Refrigerator, Washer, Window Coverings
Laundry Main Level
Exterior
Garage Double Garage Attached
Garage Spaces 2.0
Garage Description Double Garage Attached
Fence Fenced
Community Features Park, Playground, Schools Nearby, Shopping Nearby, Sidewalks, Walking/Bike Paths
Roof Type Asphalt Shingle
Porch Deck, Front Porch
Lot Frontage 58.11
Parking Type Double Garage Attached
Exposure E
Total Parking Spaces 4
Building
Lot Description Back Lane, Back Yard, Garden, Low Maintenance Landscape
Foundation Poured Concrete
Architectural Style 2 Storey
Level or Stories Two
Structure Type Vinyl Siding,Wood Frame
Others
Restrictions None Known
Tax ID 84796443
Ownership Private
Read Less Info
Want to know what your home might be worth? Contact us for a FREE valuation!

Our team is ready to help you sell your home for the highest possible price ASAP

"My job is to find and attract mastery-based agents to the office, protect the culture, and make sure everyone is happy! "







