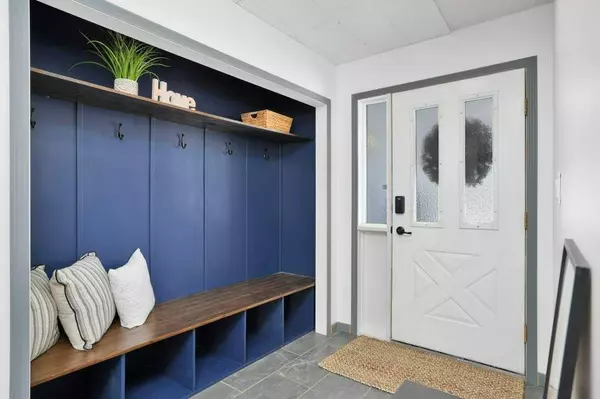$279,900
$289,900
3.4%For more information regarding the value of a property, please contact us for a free consultation.
3 Beds
2 Baths
1,280 SqFt
SOLD DATE : 04/14/2024
Key Details
Sold Price $279,900
Property Type Single Family Home
Sub Type Detached
Listing Status Sold
Purchase Type For Sale
Square Footage 1,280 sqft
Price per Sqft $218
MLS® Listing ID A2120390
Sold Date 04/14/24
Style Bungalow
Bedrooms 3
Full Baths 2
Originating Board Central Alberta
Year Built 1985
Annual Tax Amount $2,509
Tax Year 2023
Lot Size 9,147 Sqft
Acres 0.21
Property Description
Welcome to your affordable dream home nestled on a large corner lot, boasting comfort, convenience, and ample space for your family to thrive. This bright and inviting abode features main floor laundry and a double attached garage, catering to modern lifestyles. Upon entering, you'll be greeted by an open floor plan, creating a seamless flow throughout the living spaces. The main floor hosts two generously sized bedrooms and a convenient 4-piece bathroom, ensuring privacy and comfort for all occupants. Additionally, the master bedroom boasts a luxurious 3-piece ensuite for added convenience. Start your mornings on a refreshing note by stepping out onto the expansive south-facing deck, spanning the entire width of the home. Enjoy your coffee amidst the tranquility of the outdoors, soaking in the warmth of the sun.
Venture downstairs to discover a versatile lower level that expands your living options. A spacious bedroom with an adjoining play area offers a perfect retreat for little ones, while a large family/recreational area sets the stage for endless entertainment possibilities. Multiple bonus rooms and a designated computer area provide flexibility to cater to your unique needs, whether it's a home office, gym, or hobby space. Families will delight in the vast backyard, providing ample space for outdoor activities and gatherings. And with a playground conveniently located just across the road, little ones can enjoy endless hours of fun and adventure right at their doorstep. Don't miss out on this opportunity to own a delightful family home in a prime location. Schedule your viewing today and experience the epitome of comfortable living in this charming bungalow.
Location
Province AB
County Ponoka County
Zoning R1
Direction N
Rooms
Basement Full, Partially Finished
Interior
Interior Features Kitchen Island, Laminate Counters, Open Floorplan
Heating Boiler, In Floor, Natural Gas
Cooling None
Flooring Laminate, Linoleum
Appliance Built-In Oven, Dishwasher, Electric Cooktop, Microwave, Refrigerator, Washer/Dryer
Laundry Laundry Room
Exterior
Garage Double Garage Attached
Garage Spaces 2.0
Garage Description Double Garage Attached
Fence Fenced
Community Features None
Roof Type Asphalt Shingle
Porch Deck
Lot Frontage 70.77
Parking Type Double Garage Attached
Total Parking Spaces 4
Building
Lot Description Back Yard, Corner Lot
Foundation Wood
Architectural Style Bungalow
Level or Stories One
Structure Type Composite Siding
Others
Restrictions None Known
Tax ID 57359108
Ownership Private
Read Less Info
Want to know what your home might be worth? Contact us for a FREE valuation!

Our team is ready to help you sell your home for the highest possible price ASAP

"My job is to find and attract mastery-based agents to the office, protect the culture, and make sure everyone is happy! "







