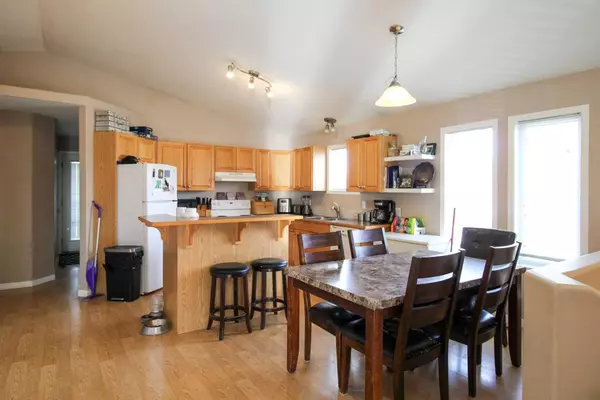$366,000
$374,900
2.4%For more information regarding the value of a property, please contact us for a free consultation.
5 Beds
3 Baths
1,237 SqFt
SOLD DATE : 04/15/2024
Key Details
Sold Price $366,000
Property Type Single Family Home
Sub Type Detached
Listing Status Sold
Purchase Type For Sale
Square Footage 1,237 sqft
Price per Sqft $295
Subdivision West Highlands
MLS® Listing ID A2084858
Sold Date 04/15/24
Style Bi-Level
Bedrooms 5
Full Baths 3
Originating Board Lethbridge and District
Year Built 2005
Annual Tax Amount $4,133
Tax Year 2023
Lot Size 5,670 Sqft
Acres 0.13
Property Description
A turnkey rental solution that will kickstart your portfolio, or serve as a great home with potential to offset your mortgage has arrived! Located in West Highlands, quiet and respectful neighbourhood on Aberdeen Cres, is this illegally suited bi level home with a detached 2 car garage! The property is fully fenced and sites on a corner lot asssiting with parking requirements. Upstairs you will be blown away at how spacious it is! Vaulted ceilings make the property feel very large, and the kitchen is the size that will be perfect for the chef of the house! Fully equipped with fridge, stove and dishwasher while everyone awaits on the breakfast bar for the finished product. 3 large bedrooms are all on the main floor with the master having its own 3 piece ensuite, and a full bathroom just down the hall. There is no lack of space in this property! Downstairs is another large kitchen area for the suite. What will suprise you is how large the living room is! The basement in itself is over 1,100sqft and home to 2 bedrooms and 1 bathroom and its own laundry! Deatched with back alley access is a 2 gar garage. The garage is spacious for any project, parking cars or storage! Here is a GREAT property with unlimited potential. Contac your realtor today to book a showing!
Location
Province AB
County Lethbridge
Zoning R-SL
Direction W
Rooms
Basement Finished, Full
Interior
Interior Features Breakfast Bar, Ceiling Fan(s), Kitchen Island
Heating Forced Air
Cooling Central Air
Flooring Carpet, Laminate, Linoleum, Tile
Appliance Dishwasher, Refrigerator, Stove(s), Washer/Dryer
Laundry In Unit
Exterior
Garage Double Garage Detached
Garage Spaces 2.0
Garage Description Double Garage Detached
Fence Fenced
Community Features Schools Nearby, Shopping Nearby, Sidewalks, Street Lights
Roof Type Asphalt Shingle
Porch Deck
Lot Frontage 45.0
Parking Type Double Garage Detached
Total Parking Spaces 2
Building
Lot Description Back Lane, Corner Lot, Front Yard, Lawn, Landscaped
Foundation Wood
Architectural Style Bi-Level
Level or Stories Bi-Level
Structure Type Vinyl Siding,Wood Frame
Others
Restrictions None Known
Tax ID 83371981
Ownership Private
Read Less Info
Want to know what your home might be worth? Contact us for a FREE valuation!

Our team is ready to help you sell your home for the highest possible price ASAP

"My job is to find and attract mastery-based agents to the office, protect the culture, and make sure everyone is happy! "







