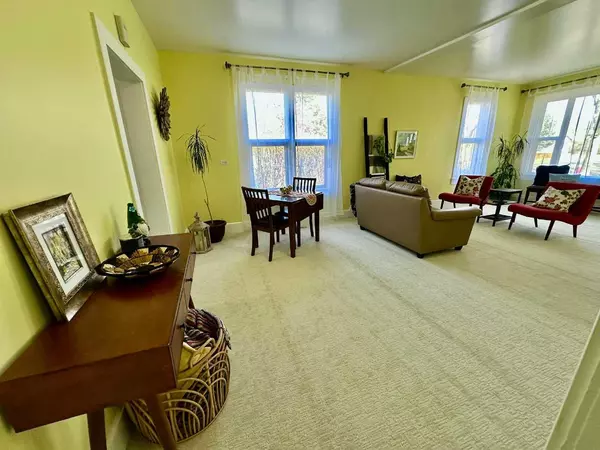$269,000
$275,000
2.2%For more information regarding the value of a property, please contact us for a free consultation.
3 Beds
1 Bath
1,194 SqFt
SOLD DATE : 04/15/2024
Key Details
Sold Price $269,000
Property Type Single Family Home
Sub Type Detached
Listing Status Sold
Purchase Type For Sale
Square Footage 1,194 sqft
Price per Sqft $225
Subdivision Victoria Park
MLS® Listing ID A2114237
Sold Date 04/15/24
Style Bungalow
Bedrooms 3
Full Baths 1
Originating Board Lethbridge and District
Year Built 1918
Annual Tax Amount $2,233
Tax Year 2023
Lot Size 6,387 Sqft
Acres 0.15
Property Description
Welcome to this charming home nestled in the heart of the popular south side neighbourhood, just moments away from the hospital. Overflowing with character and sunshine, this delightful home exudes a cozy ambience that instantly feels like home.
Situated on a large corner lot, this property offers ample space for outdoor enjoyment. The lush greenery and mature trees surrounding the area create a serene oasis. Step inside to discover a well-loved interior featuring three bedrooms, ideal for accommodating family and guests. The quaint yet functional layout flows seamlessly from room to room, with each space showcasing unique details and charm. There have been many updates throughout the home and the single garage provides convenient parking and storage. Located in a sought-after neighbourhood close to the hospital, on a large corner lot, this home offers the perfect blend of convenience and tranquility. Explore nearby parks, shops, and restaurants, or take a leisurely stroll through the picturesque streets of the community.
Don't miss your chance to own this adorable cottage with plenty of character in a prime location. Schedule a showing with your favourite real estate agent today and experience this enchanting home for yourself!
Location
Province AB
County Lethbridge
Zoning R-L
Direction E
Rooms
Basement Partial, Partially Finished
Interior
Interior Features See Remarks
Heating Forced Air
Cooling None
Flooring Carpet, Linoleum
Appliance Electric Stove, Microwave Hood Fan, Refrigerator, Washer/Dryer
Laundry Main Level
Exterior
Garage Alley Access, Single Garage Attached
Garage Spaces 1.0
Garage Description Alley Access, Single Garage Attached
Fence Partial
Community Features Schools Nearby, Shopping Nearby, Sidewalks, Street Lights
Roof Type Asphalt Shingle
Porch Patio
Lot Frontage 51.0
Parking Type Alley Access, Single Garage Attached
Total Parking Spaces 1
Building
Lot Description Back Lane, Corner Lot
Foundation Combination
Architectural Style Bungalow
Level or Stories One
Structure Type Wood Frame
Others
Restrictions None Known
Tax ID 83381961
Ownership Private
Read Less Info
Want to know what your home might be worth? Contact us for a FREE valuation!

Our team is ready to help you sell your home for the highest possible price ASAP

"My job is to find and attract mastery-based agents to the office, protect the culture, and make sure everyone is happy! "







