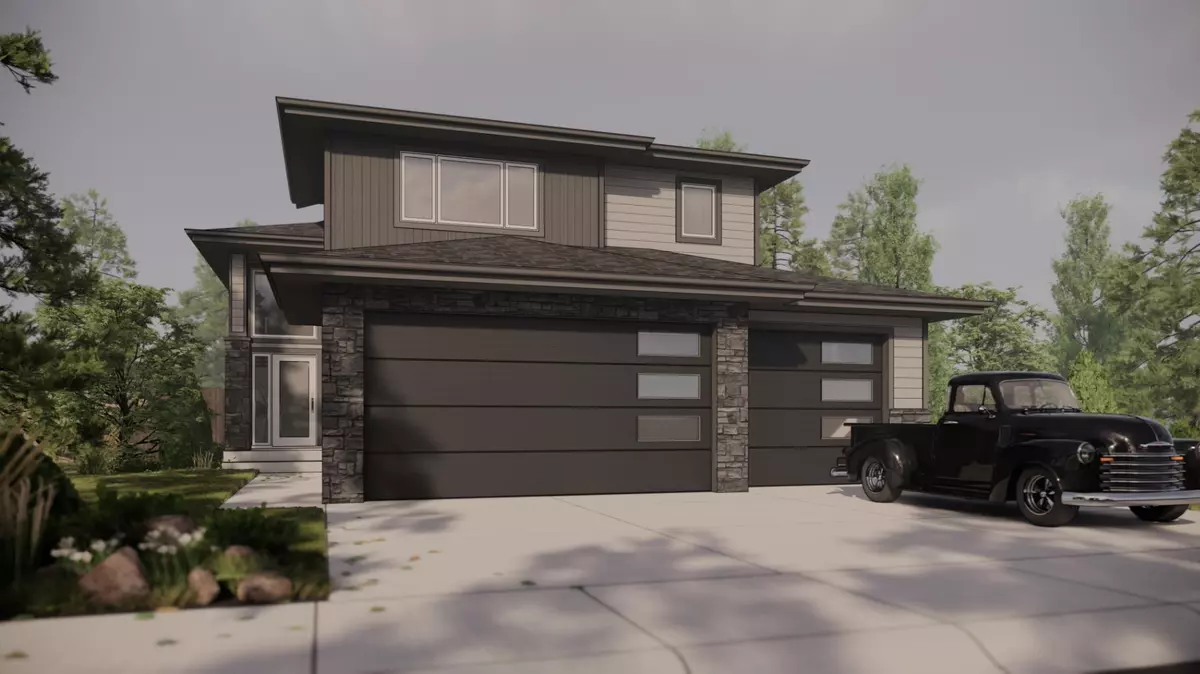$639,900
$639,900
For more information regarding the value of a property, please contact us for a free consultation.
5 Beds
3 Baths
1,557 SqFt
SOLD DATE : 04/15/2024
Key Details
Sold Price $639,900
Property Type Single Family Home
Sub Type Detached
Listing Status Sold
Purchase Type For Sale
Square Footage 1,557 sqft
Price per Sqft $410
Subdivision West Lloydminster City
MLS® Listing ID A2101407
Sold Date 04/15/24
Style Modified Bi-Level
Bedrooms 5
Full Baths 3
Originating Board Lloydminster
Year Built 2023
Annual Tax Amount $1,595
Tax Year 2023
Lot Size 8,755 Sqft
Acres 0.2
Property Description
Stunning Executive Home is waiting for someone like you! This fully developed 1557 sq. ft modified bi-level has SO MUCH to offer. Located in the prestigious “Lakeside” subdivision, this property sits on a large southwest facing cul-de-sac lot. High-end finishes, modern and tasteful design throughout. This brand-new home features a functional open floorplan, highlighted by the gorgeous kitchen with quartz countertops and large island, stunning cabinetry with soft close drawers, tile backsplash and large windows. You will appreciate the custom electric fireplace in the living area. The main floor also includes two generous bedrooms and 4-piece bathroom. The upper level boasts a huge primary bedroom with an impressive walk-in closet and relaxing ensuite with a freestanding tub, double sinks & separate custom shower. The basement features big bright windows, two excellent bedrooms, full bathroom, and laundry. This property packs a lot of value with some of the many features: a triple heated garage with sump, finished deck, a/c roughed in, upgraded lighting throughout, partial fenced, quartz countertops throughout, 50 years architectural shingles, 125-amp electrical panel, surround sound speakers, & triple pane windows. This home also comes with 10-year progressive new home warranty! One of the seller's is a licensed Realtor in the provinces of AB & SK.
Location
Province AB
County Lloydminster
Zoning R1
Direction NE
Rooms
Basement Finished, Full
Interior
Interior Features Kitchen Island, Open Floorplan, Quartz Counters, Soaking Tub, Sump Pump(s), Walk-In Closet(s)
Heating Forced Air, Natural Gas
Cooling Rough-In
Flooring Carpet, Laminate, Tile
Fireplaces Number 1
Fireplaces Type Electric
Appliance Garage Control(s)
Laundry In Basement
Exterior
Garage Triple Garage Attached
Garage Spaces 3.0
Garage Description Triple Garage Attached
Fence Partial
Community Features Park, Schools Nearby
Roof Type Asphalt Shingle
Porch Deck
Lot Frontage 32.81
Parking Type Triple Garage Attached
Total Parking Spaces 3
Building
Lot Description Cul-De-Sac, No Neighbours Behind, Pie Shaped Lot
Foundation Wood
Architectural Style Modified Bi-Level
Level or Stories Bi-Level
Structure Type Shingle Siding,Stone,Wood Frame
New Construction 1
Others
Restrictions Call Lister
Tax ID 56790154
Ownership Other
Read Less Info
Want to know what your home might be worth? Contact us for a FREE valuation!

Our team is ready to help you sell your home for the highest possible price ASAP

"My job is to find and attract mastery-based agents to the office, protect the culture, and make sure everyone is happy! "


