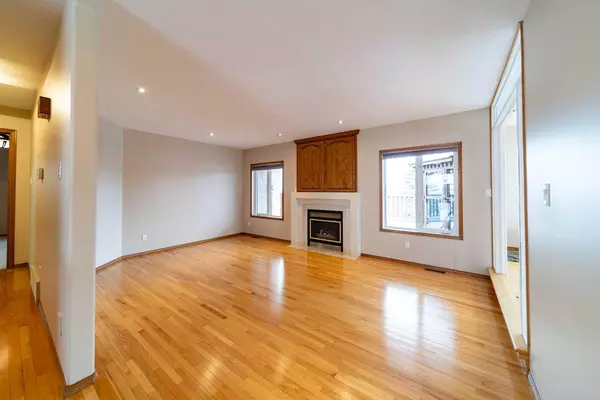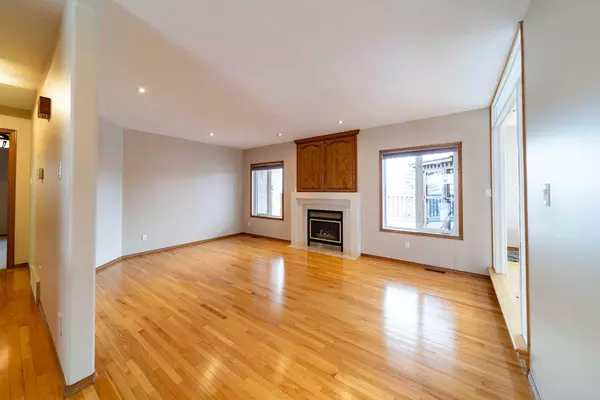$450,000
$474,900
5.2%For more information regarding the value of a property, please contact us for a free consultation.
3 Beds
3 Baths
1,606 SqFt
SOLD DATE : 04/15/2024
Key Details
Sold Price $450,000
Property Type Single Family Home
Sub Type Detached
Listing Status Sold
Purchase Type For Sale
Square Footage 1,606 sqft
Price per Sqft $280
Subdivision Wainwright
MLS® Listing ID A2106933
Sold Date 04/15/24
Style Bi-Level
Bedrooms 3
Full Baths 2
Half Baths 1
Originating Board Lloydminster
Year Built 1995
Annual Tax Amount $4,005
Tax Year 2023
Lot Size 9,128 Sqft
Acres 0.21
Lot Dimensions 14M X 43.29M X 20M X 37.29M X 8.48M
Property Description
Welcome to a spacious retreat where luxury meets practicality! This impressive residence boasts over 1600 sq. ft. of living space, providing a generous canvas for comfortable living and entertaining. With large bedrooms, including an expansive master suite, and a host of desirable features, this home offers a lifestyle of unparalleled comfort. As you step into this inviting abode, you'll immediately appreciate the spaciousness that defines every corner. The large bedrooms create havens of tranquility, with the master suite standing out for its size and a luxurious en suite that promises a daily retreat. The thoughtful design ensures that every member of the household enjoys ample personal space. The home's exterior has recently undergone significant upgrades, with a new roof installed in the fall of 2023, providing not only peace of mind but also enhancing the property's overall curb appeal. The expansive deck, constructed in 2022, beckons you to embrace outdoor living. Imagine hosting gatherings or simply relaxing in your screened-in sitting area, enjoying the serenity of your surroundings. Indulge your entertaining aspirations with the wet bar featuring a dishwasher and mini-fridge. This stylish addition ensures that hosting guests becomes a breeze, allowing you to create memorable moments without leaving the comfort of your home. The seamless integration of the indoor and outdoor spaces makes this residence an entertainer's dream. For those who value the convenience of a heated garage, this property delivers with a double attached garage that will keep your vehicles warm during the colder months. No more scraping ice off windshields – just the ease of stepping into a cozy car ready for the road. The location is equally enticing, with a park just across the road and walking trails right outside your back door. Embrace an active lifestyle with the convenience of nature at your doorstep, providing endless opportunities for leisurely strolls or invigorating hikes.
Location
Province AB
County Wainwright No. 61, M.d. Of
Zoning R1
Direction W
Rooms
Basement Finished, Full
Interior
Interior Features Ceiling Fan(s), Central Vacuum, Kitchen Island, Laminate Counters
Heating Forced Air, Natural Gas
Cooling Central Air
Flooring Carpet, Hardwood, Linoleum
Fireplaces Number 1
Fireplaces Type Gas
Appliance Central Air Conditioner, Dishwasher, Dryer, Garage Control(s), Instant Hot Water, Refrigerator, Stove(s), Washer, Window Coverings
Laundry Laundry Room, Main Level
Exterior
Garage Concrete Driveway, Double Garage Attached, Garage Faces Front, Heated Garage, Insulated
Garage Spaces 2.0
Garage Description Concrete Driveway, Double Garage Attached, Garage Faces Front, Heated Garage, Insulated
Fence None
Community Features None
Roof Type Asphalt Shingle
Porch Deck, Screened
Lot Frontage 65.0
Parking Type Concrete Driveway, Double Garage Attached, Garage Faces Front, Heated Garage, Insulated
Total Parking Spaces 4
Building
Lot Description Back Lane, Back Yard, Corner Lot, Front Yard, Lawn, Irregular Lot, Landscaped, Underground Sprinklers
Foundation Wood
Architectural Style Bi-Level
Level or Stories One
Structure Type Stucco
Others
Restrictions None Known
Tax ID 56622093
Ownership Private
Read Less Info
Want to know what your home might be worth? Contact us for a FREE valuation!

Our team is ready to help you sell your home for the highest possible price ASAP

"My job is to find and attract mastery-based agents to the office, protect the culture, and make sure everyone is happy! "







