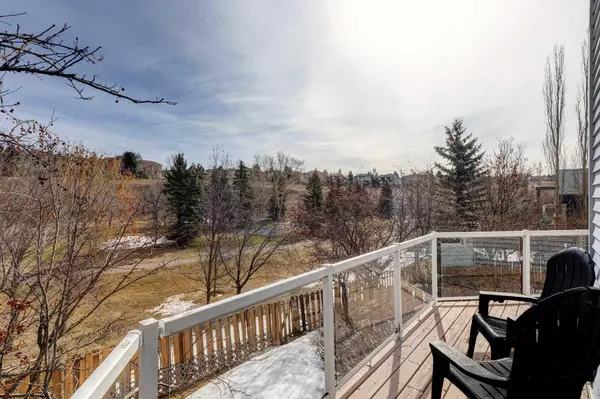$900,500
$880,000
2.3%For more information regarding the value of a property, please contact us for a free consultation.
4 Beds
3 Baths
1,560 SqFt
SOLD DATE : 04/15/2024
Key Details
Sold Price $900,500
Property Type Single Family Home
Sub Type Detached
Listing Status Sold
Purchase Type For Sale
Square Footage 1,560 sqft
Price per Sqft $577
Subdivision Edgemont
MLS® Listing ID A2122430
Sold Date 04/15/24
Style Bungalow
Bedrooms 4
Full Baths 3
Originating Board Calgary
Year Built 1984
Annual Tax Amount $5,454
Tax Year 2023
Lot Size 5,414 Sqft
Acres 0.12
Property Description
A Beautiful Walkout Out Bungalow on the Ravine! Located on one of the most sought streets in Edgemont on a quiet crescent this beautiful 4 Bedroom, 3 Bath home has stunning 180 Degree View of the Ravine. Enjoy nature in the city living in a home backing directly on to a picturesque greenspace of mature trees and landscape with walking paths, tennis courts, playgrounds, off-leash area for your pup and more. Soaring vaulted ceilings and hardwood floors throughout the main level. At the foyer entrance is the office with a built-in Murphy Bed. The living room showcases a stone-faced fireplace flanked by windows looking out to the park. Spacious and open feeling yet defined living spaces. The kitchen has stainless steel appliances including an Electrolux gas range and a Bosch dishwasher. The dining nook off the kitchen has patio doors out to the wrap around deck where you can take in the breath-taking views! A dining area large enough to host large dinner parties. Big primary bedroom with vaulted ceilings, built-in cabinetry and a ensuite with granite counter top, separate shower and deep soaker tub. A good-sized second bedroom. The 3-piece main bathroom has granite countertop and travertine tile floors. A mudroom entry to the over-sized double garage, large enough to fit two big vehicles in, plus driveway parking for two more. The walkout lower level has nine foot ceilings and laminate floors. Huge rec room with big windows and a separate access out to the backyard. It features a brick-faced fireplace and a dry bar with rough in for wet bar in place. Two more big bedrooms and a third bathroom with an impressive travertine tiled shower. Complete with a theatre/ media room that includes the TV & speakers. Lots of storage in the utility room New High Efficiency Boiler System that provides efficient radiant heat and your hot water on demand. LG High Efficiency front load washer and dryer that is currently located in the lower level with washer and dryer hookups as well on the main floor in one of the mudroom closets. Most of the windows have been replaced with triple pane windows. Your kids can walk to school! Edgemont is a fantastic community with sought after schools from Kindergarten to Grade 9. A designated area for Sir Winston Churchill High School with an IB Program. A community with great amenities, fantastic restaurants, and Superstore right in the community. Close to U of C, Market Mall, All the Shops of Beacon Hill and Crowfoot Centre. Easy access to all main road arteries. Simply a lovely home in an incredible location! Welcome Home! View the 3D Tour (Purple House Symbol)and call your favorite Realtor today.
Location
Province AB
County Calgary
Area Cal Zone Nw
Zoning R-C1
Direction SW
Rooms
Basement Separate/Exterior Entry, Finished, Full, Walk-Out To Grade
Interior
Interior Features Bar, Ceiling Fan(s), Central Vacuum, Closet Organizers, High Ceilings, No Smoking Home, Separate Entrance, Skylight(s), Soaking Tub, Tankless Hot Water
Heating Baseboard, Boiler, High Efficiency, Hot Water
Cooling None
Flooring Carpet, Hardwood, Laminate, Tile
Fireplaces Number 2
Fireplaces Type Brick Facing, Family Room, Gas, Living Room, Stone
Appliance Dishwasher, Dryer, Gas Stove, Range Hood, Refrigerator, See Remarks, Washer, Window Coverings
Laundry Laundry Room, Lower Level
Exterior
Garage Concrete Driveway, Double Garage Attached, Front Drive, Garage Door Opener, Insulated, Oversized
Garage Spaces 2.0
Garage Description Concrete Driveway, Double Garage Attached, Front Drive, Garage Door Opener, Insulated, Oversized
Fence Fenced
Community Features Park, Playground, Schools Nearby, Shopping Nearby, Sidewalks, Street Lights, Tennis Court(s), Walking/Bike Paths
Roof Type Asphalt Shingle
Porch Balcony(s), Patio, Porch
Lot Frontage 50.2
Parking Type Concrete Driveway, Double Garage Attached, Front Drive, Garage Door Opener, Insulated, Oversized
Exposure SW
Total Parking Spaces 4
Building
Lot Description Back Yard, Backs on to Park/Green Space, Front Yard, Landscaped, Rectangular Lot, Treed, Views
Foundation Poured Concrete
Architectural Style Bungalow
Level or Stories One
Structure Type Brick,Concrete,Vinyl Siding,Wood Frame
Others
Restrictions Utility Right Of Way
Tax ID 82772152
Ownership Private
Read Less Info
Want to know what your home might be worth? Contact us for a FREE valuation!

Our team is ready to help you sell your home for the highest possible price ASAP

"My job is to find and attract mastery-based agents to the office, protect the culture, and make sure everyone is happy! "







