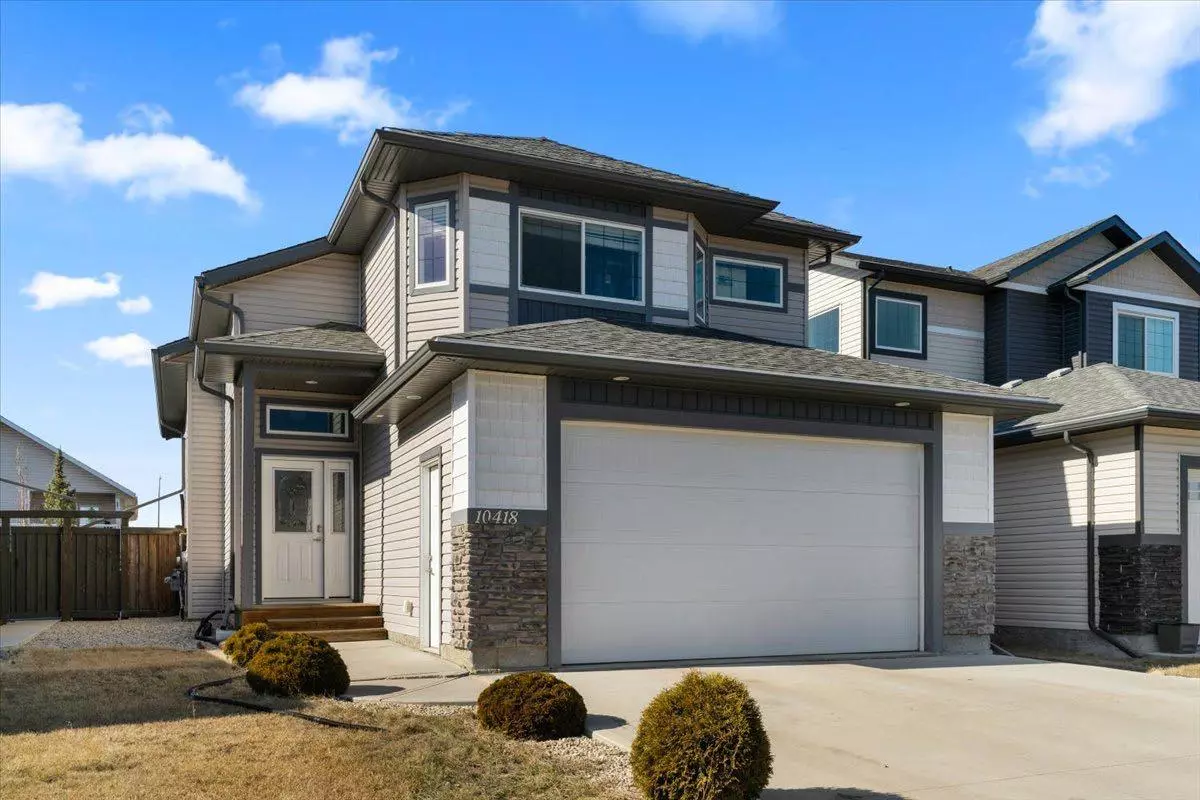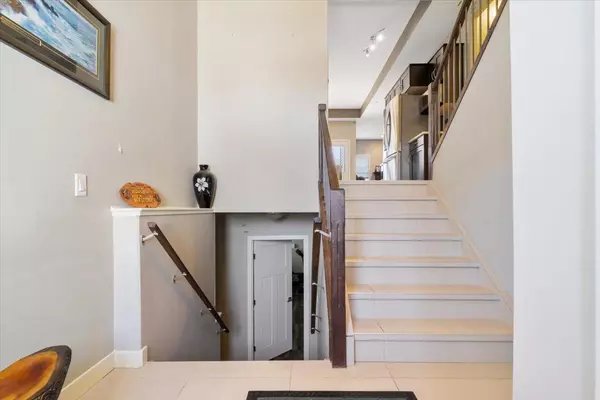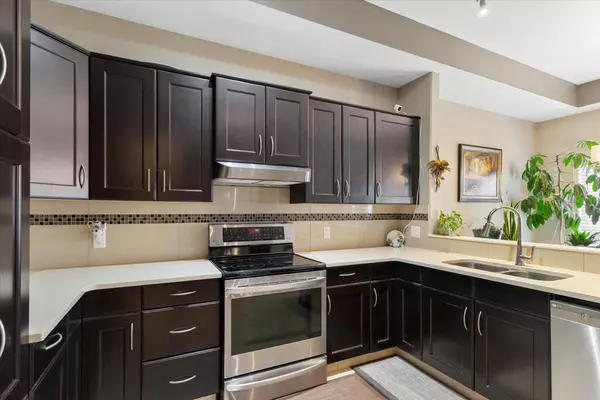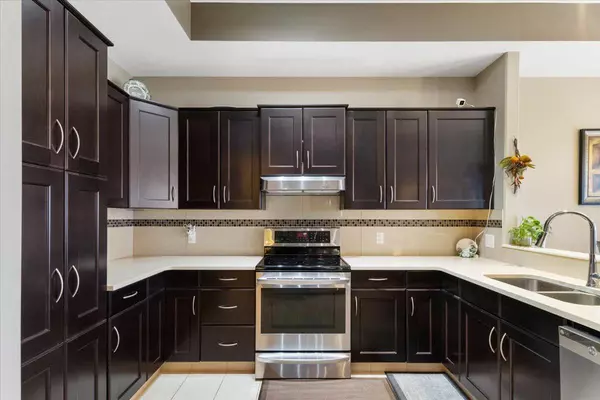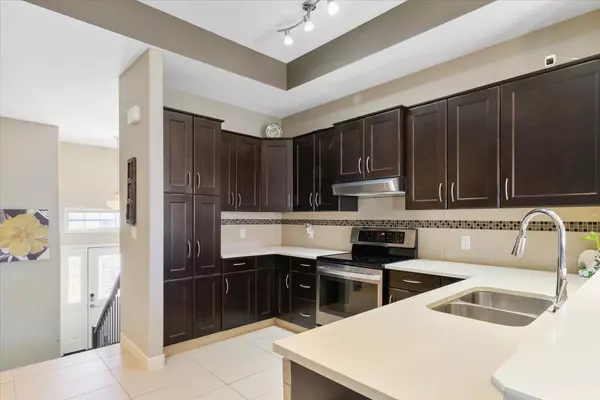$407,500
$407,000
0.1%For more information regarding the value of a property, please contact us for a free consultation.
5 Beds
3 Baths
1,300 SqFt
SOLD DATE : 04/15/2024
Key Details
Sold Price $407,500
Property Type Single Family Home
Sub Type Detached
Listing Status Sold
Purchase Type For Sale
Square Footage 1,300 sqft
Price per Sqft $313
Subdivision Royal Oaks
MLS® Listing ID A2115889
Sold Date 04/15/24
Style Modified Bi-Level
Bedrooms 5
Full Baths 3
Originating Board Grande Prairie
Year Built 2014
Annual Tax Amount $4,946
Tax Year 2023
Lot Size 4,446 Sqft
Acres 0.1
Property Description
Don't miss this beautiful modern modified bi-level, located in the desirable neighbourhood of Royal Oaks. Spacious tiled front entry welcomes you into a bright open main floor, with quarry tile, tray ceiling, hardwood floors and a gas fireplace in the living area. On the main floor, there are two bedrooms, and a full bathroom, The large kitchen boasts dark maple cabinetry, quartz counters, a full tile backsplash, and high end stainless appliances. The spacious master bedroom is above the garage and features a walk-in closet and an ensuite with 5 ft shower. The developed basement has been well-planned and includes 2 bedrooms, a full bathroom, laundry, storage and an open living room with durable vinyl plank flooring. Air conditioning
keeps you comfortable all summer, while the insulated double garage ensures you will never have to park in the cold again! The fenced yard offers
full landscaping and a covered deck with natural gas to the BBQ. The property is nicely situated within walking distance to two schools, and great proximity to the new Grande Prairie Regional hospital.
Location
Province AB
County Grande Prairie
Zoning RG
Direction S
Rooms
Other Rooms 1
Basement Finished, Full
Interior
Interior Features No Smoking Home, Open Floorplan, Recessed Lighting, Storage, Sump Pump(s), Vinyl Windows
Heating High Efficiency, Forced Air, Natural Gas
Cooling Central Air
Flooring Ceramic Tile, Hardwood, Vinyl Plank
Fireplaces Number 1
Fireplaces Type Gas, Living Room
Appliance Dishwasher, Dryer, Refrigerator, Stove(s), Washer
Laundry In Basement
Exterior
Parking Features Concrete Driveway, Double Garage Attached
Garage Spaces 2.0
Garage Description Concrete Driveway, Double Garage Attached
Fence Fenced
Community Features Park, Playground, Schools Nearby, Shopping Nearby, Sidewalks, Street Lights
Roof Type Asphalt Shingle
Porch Deck, Front Porch
Lot Frontage 39.0
Exposure S
Total Parking Spaces 4
Building
Lot Description Back Yard
Foundation Poured Concrete
Architectural Style Modified Bi-Level
Level or Stories One and One Half
Structure Type Manufactured Floor Joist
Others
Restrictions None Known
Tax ID 83532564
Ownership Private
Read Less Info
Want to know what your home might be worth? Contact us for a FREE valuation!

Our team is ready to help you sell your home for the highest possible price ASAP
"My job is to find and attract mastery-based agents to the office, protect the culture, and make sure everyone is happy! "


