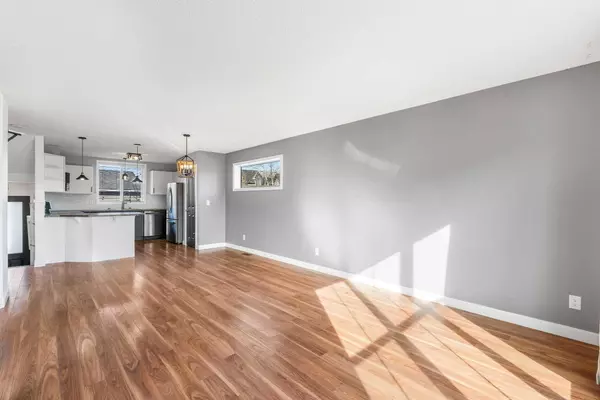$625,000
$549,900
13.7%For more information regarding the value of a property, please contact us for a free consultation.
5 Beds
4 Baths
1,305 SqFt
SOLD DATE : 04/15/2024
Key Details
Sold Price $625,000
Property Type Single Family Home
Sub Type Detached
Listing Status Sold
Purchase Type For Sale
Square Footage 1,305 sqft
Price per Sqft $478
Subdivision New Brighton
MLS® Listing ID A2121279
Sold Date 04/15/24
Style 2 Storey
Bedrooms 5
Full Baths 3
Half Baths 1
HOA Fees $29/ann
HOA Y/N 1
Originating Board Calgary
Year Built 2010
Annual Tax Amount $2,937
Tax Year 2023
Lot Size 2,680 Sqft
Acres 0.06
Property Description
Welcome to 7 New Brighton Common SE, where charm meets convenience in the heart of the vibrant New Brighton community. Step into this inviting home and experience a main level designed for both social gatherings and everyday comfort. The airy, open layout seamlessly connects the kitchen, adorned with sleek stainless steel appliances. Ascending to the upper level, you'll be greeted by plush, brand-new carpeting. The expansive primary bedroom boasts a retreat, featuring a well-appointed 4-piece ensuite and a roomy walk-in closet. Two additional bedrooms offer ample space for family members or guests, ensuring everyone has their own space. Downstairs, the fully developed basement unveils even more living space, with two additional bedrooms and a convenient 3-piece bathroom, ideal for accommodating visitors or expanding your household. The backyard includes a double-car garage and patio. Residents of New Brighton relish in a wealth of community amenities, including access to a clubhouse, 2 tennis courts, pickleball, a beach volleyball court, basketball courts, a splash park, playgrounds, and a hockey rink, ensuring there's always something to do for every member of the family, year-round. Nestled in an unbeatable location, this home offers unparalleled convenience, with quick access to Deerfoot and Stony Trail, making commuting a breeze. Just moments away, McKenzie Towne provides a plethora of local shops and amenities, while a short drive to 130th Avenue opens up a world of dining and grocery options, ensuring that all your needs are met with ease.
Location
Province AB
County Calgary
Area Cal Zone Se
Zoning R-1N
Direction E
Rooms
Basement Finished, Full
Interior
Interior Features Breakfast Bar, Closet Organizers, Open Floorplan, Pantry, Walk-In Closet(s)
Heating Forced Air, Natural Gas
Cooling None
Flooring Carpet, Laminate, Tile
Appliance Dishwasher, Dryer, Electric Stove, Garage Control(s), Microwave Hood Fan, Refrigerator, Washer, Window Coverings
Laundry In Basement, Laundry Room
Exterior
Garage Double Garage Detached
Garage Spaces 2.0
Garage Description Double Garage Detached
Fence Fenced
Community Features Park, Playground, Schools Nearby, Shopping Nearby, Sidewalks, Tennis Court(s), Walking/Bike Paths
Amenities Available Clubhouse, Racquet Courts
Roof Type Asphalt Shingle
Porch Patio
Lot Frontage 25.85
Parking Type Double Garage Detached
Total Parking Spaces 2
Building
Lot Description Back Lane, Back Yard, Rectangular Lot
Foundation Poured Concrete
Architectural Style 2 Storey
Level or Stories Two
Structure Type Vinyl Siding
Others
Restrictions None Known
Tax ID 83165479
Ownership Private
Read Less Info
Want to know what your home might be worth? Contact us for a FREE valuation!

Our team is ready to help you sell your home for the highest possible price ASAP

"My job is to find and attract mastery-based agents to the office, protect the culture, and make sure everyone is happy! "







