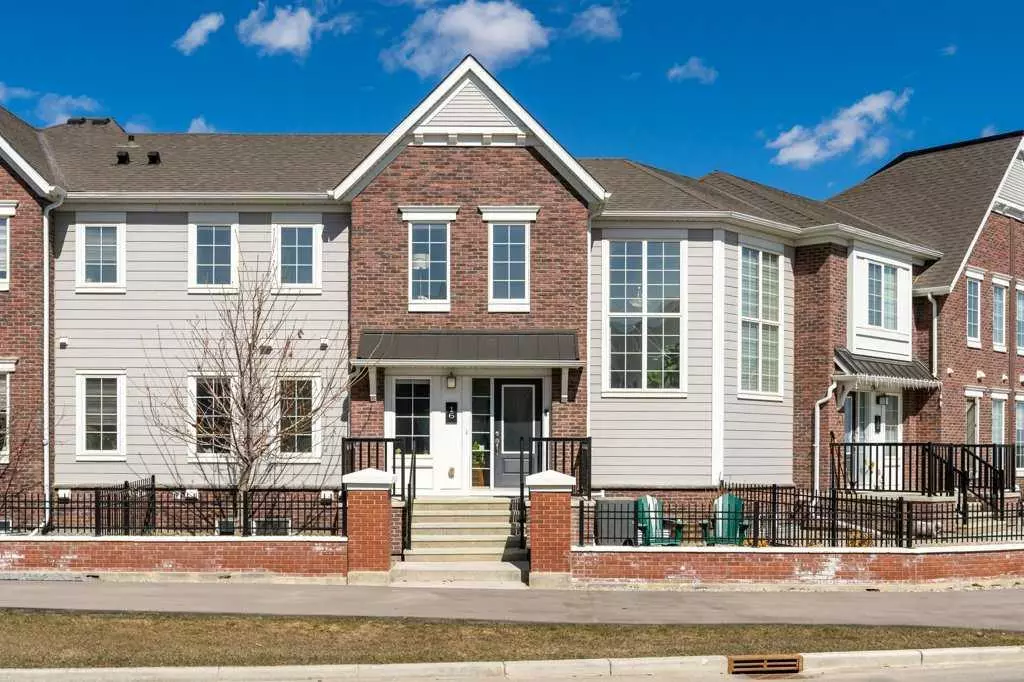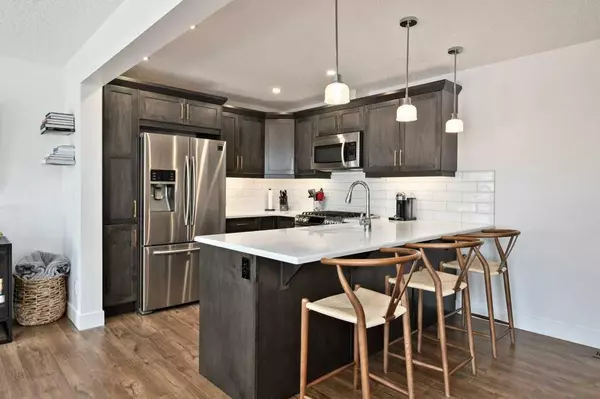$570,000
$549,900
3.7%For more information regarding the value of a property, please contact us for a free consultation.
3 Beds
4 Baths
1,562 SqFt
SOLD DATE : 04/15/2024
Key Details
Sold Price $570,000
Property Type Townhouse
Sub Type Row/Townhouse
Listing Status Sold
Purchase Type For Sale
Square Footage 1,562 sqft
Price per Sqft $364
Subdivision Yorkville
MLS® Listing ID A2119398
Sold Date 04/15/24
Style 2 Storey
Bedrooms 3
Full Baths 2
Half Baths 2
Originating Board Calgary
Year Built 2018
Annual Tax Amount $2,914
Tax Year 2023
Lot Size 1,872 Sqft
Acres 0.04
Property Description
Embrace the Elegance of Life at 16 Yorkville Avenue SW, Calgary. Nestled within the vibrant and growing community of Yorkville in Calgary's southwest quadrant, sits this exquisite fully developed home. Inviting you to embark on a journey of elegant living and boundless bliss. Whether you're a discerning homeowner or a savvy investor in search of low-maintenance luxury, this residence promises a lifestyle that seamlessly blends comfort, beauty, and convenience.
Your journey begins in the bright front foyer, where open-concept design creates a harmonious flow of energy throughout the main floor. Sunlight flows across the space, ensuring that whether you're whipping up a feast in the kitchen or lounging in the cozy living room, the light follows. Picture evenings unwinding in the embrace of your living room, the golden hour light casting a warm glow as dinner simmers nearby - this is the sanctuary you've been dreaming of.
The heart of the home beats in its dream kitchen, where quartz countertops and polished light cabinetry set the stage for culinary creations. An eat-up island not only invites quick, sunny breakfasts but also becomes a gathering point for friends and family, mingling as flavours come to life. Stainless steel appliances complement the abundant cupboard and counter space, ensuring that your every day is prepared with ease and elegance.
Discover the tucked-away mudroom, a Pinterest-worthy addition that keeps your home organized and welcoming including customized California closets. Venture upstairs to find a small flex space with room for a quaint office, with the summer breeze flowing in from the oversized NW-facing patio.
The tranquillity continues in the three upstairs bedrooms, each a bright and spacious retreat. The main bedroom boasts a large walk-in closet customized by California Closets and a serene ensuite, streamlining your mornings into moments of effortless grace. The additional bedrooms share a spacious bathroom, ensuring comfort and privacy for everyone.
The finished basement, adorned with LVP flooring, presents a flex room, laundry facilities, and a half bath. With thoughtful upgrades including air conditioning, this home doesn’t just meet your needs; it anticipates them, ensuring that every day is imbued with comfort and style.
Step through the mudroom to an oversized finished double garage, plumbed for heat, ensuring your vehicles and outdoor gear are always safe and ready for your next adventure. The allure of this home extends beyond its walls. Located near playgrounds, a community pond with walking trails, a dog park, and even a skating rink, your weekends are a canvas of possibility. Imagine waking up to the choice of exploring Fish Creek Park, playing a round of golf, or simply strolling through your neighbourhood - this is the lifestyle you have been waiting for. This is not just a house; it's a home where every moment is an opportunity for joy, relaxation, and making memories. Welcome home to your newest investment.
Location
Province AB
County Calgary
Area Cal Zone S
Zoning DC
Direction S
Rooms
Basement Finished, Full
Interior
Interior Features Closet Organizers, No Animal Home, No Smoking Home, Pantry, Quartz Counters, Walk-In Closet(s)
Heating Forced Air
Cooling Central Air
Flooring Carpet, Vinyl Plank
Appliance Central Air Conditioner, Dishwasher, Dryer, Garage Control(s), Gas Stove, Microwave Hood Fan, Refrigerator, Washer, Window Coverings
Laundry In Basement
Exterior
Garage Double Garage Attached, Insulated, Off Street
Garage Spaces 2.0
Garage Description Double Garage Attached, Insulated, Off Street
Fence Partial
Community Features Park, Playground, Shopping Nearby, Sidewalks, Street Lights, Walking/Bike Paths
Roof Type Asphalt Shingle
Porch Balcony(s), Patio
Lot Frontage 42.1
Parking Type Double Garage Attached, Insulated, Off Street
Total Parking Spaces 2
Building
Lot Description Back Lane, Pie Shaped Lot
Foundation Poured Concrete
Architectural Style 2 Storey
Level or Stories Two
Structure Type Brick,Vinyl Siding
Others
Restrictions Restrictive Covenant
Tax ID 82664384
Ownership Private
Read Less Info
Want to know what your home might be worth? Contact us for a FREE valuation!

Our team is ready to help you sell your home for the highest possible price ASAP

"My job is to find and attract mastery-based agents to the office, protect the culture, and make sure everyone is happy! "







