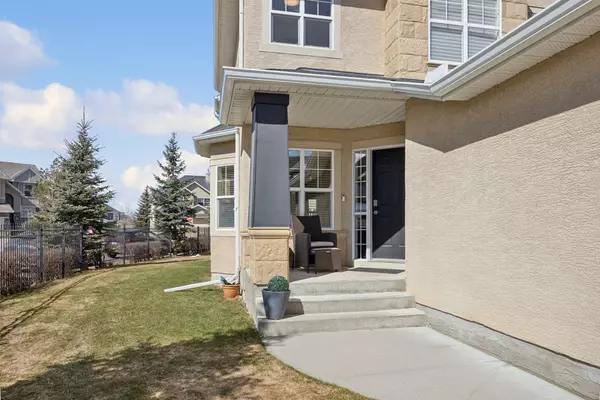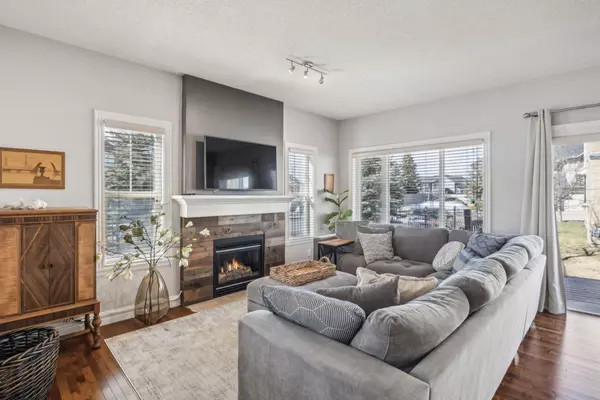$705,000
$599,000
17.7%For more information regarding the value of a property, please contact us for a free consultation.
3 Beds
4 Baths
1,803 SqFt
SOLD DATE : 04/15/2024
Key Details
Sold Price $705,000
Property Type Single Family Home
Sub Type Semi Detached (Half Duplex)
Listing Status Sold
Purchase Type For Sale
Square Footage 1,803 sqft
Price per Sqft $391
Subdivision Strathcona Park
MLS® Listing ID A2119746
Sold Date 04/15/24
Style 2 Storey,Side by Side
Bedrooms 3
Full Baths 3
Half Baths 1
Condo Fees $330
Originating Board Calgary
Year Built 2004
Annual Tax Amount $3,184
Tax Year 2023
Lot Size 3,132 Sqft
Acres 0.07
Property Description
Enjoy this outstanding home's easy lock-and-go lifestyle in the coveted Treo complex at Spring Haven. With over 2600 square feet of living space, three bedrooms and 3.5 baths, this home is ideal for families, professionals, right sizers and empty nesters. The gorgeous open sun-filled, central air-conditioned great room features a cozy gas fireplace with a beautiful barn wood surround, hardwood floors, and 9-foot ceilings. Cherish creating countless memories with family and friends around the table in the large formal dining room. The luxurious newly updated kitchen is perfect for entertaining and preparing delicious meals with a versatile island, granite countertops, stainless steel appliances including a Bosch dishwasher and a new Samsung stove, plus a coffee bar and tons of cabinet and counter space. A convenient main floor laundry, a mud area, and access to the double attached garage with built-in shelving, storage cabinets, and epoxy floors complete the spacious main floor. Upstairs, you will find the beautiful, bright, serene primary suite with a walk-in closet, a massive ensuite with a walk-in shower and a relaxing soaker tub. There are also two additional bedrooms with tons of closet space and a full bath. The lower level features a large rec space (all hair-dressing equipment will be removed), a full bath with shower, tons of storage and additional room for a gym, home office or craft room. An excellent location on a quiet street with one of the largest lots/yards in the complex, with maintenance included in the condo fee. This home is within walking distance of a K-6 school and minutes to the full amenities and dining experiences of Aspen Landing, West Springs Village and the LRT. Take advantage of this incredible opportunity - Love Where YOU Live!
Location
Province AB
County Calgary
Area Cal Zone W
Zoning R-2
Direction E
Rooms
Basement Finished, Full
Interior
Interior Features Central Vacuum, Chandelier, Granite Counters, High Ceilings, Kitchen Island, Open Floorplan, Track Lighting
Heating Forced Air, Natural Gas
Cooling Central Air
Flooring Carpet, Ceramic Tile, Hardwood
Fireplaces Number 1
Fireplaces Type Gas, Living Room
Appliance Central Air Conditioner, Dishwasher, Dryer, Electric Stove, Garage Control(s), Garburator, Microwave, Range Hood, Refrigerator
Laundry In Hall, Main Level
Exterior
Garage Additional Parking, Double Garage Attached, Front Drive, Garage Door Opener
Garage Spaces 2.0
Garage Description Additional Parking, Double Garage Attached, Front Drive, Garage Door Opener
Fence Partial
Community Features Park, Playground, Schools Nearby, Shopping Nearby, Sidewalks, Street Lights, Walking/Bike Paths
Amenities Available None
Roof Type Asphalt Shingle
Porch Rear Porch
Lot Frontage 36.29
Parking Type Additional Parking, Double Garage Attached, Front Drive, Garage Door Opener
Exposure E
Total Parking Spaces 2
Building
Lot Description Back Yard, Corner Lot, Front Yard
Foundation Poured Concrete
Architectural Style 2 Storey, Side by Side
Level or Stories Two
Structure Type Stone,Stucco,Wood Frame
Others
HOA Fee Include Common Area Maintenance,Maintenance Grounds,Professional Management,Reserve Fund Contributions
Restrictions Pet Restrictions or Board approval Required
Ownership Private
Pets Description Restrictions
Read Less Info
Want to know what your home might be worth? Contact us for a FREE valuation!

Our team is ready to help you sell your home for the highest possible price ASAP

"My job is to find and attract mastery-based agents to the office, protect the culture, and make sure everyone is happy! "







