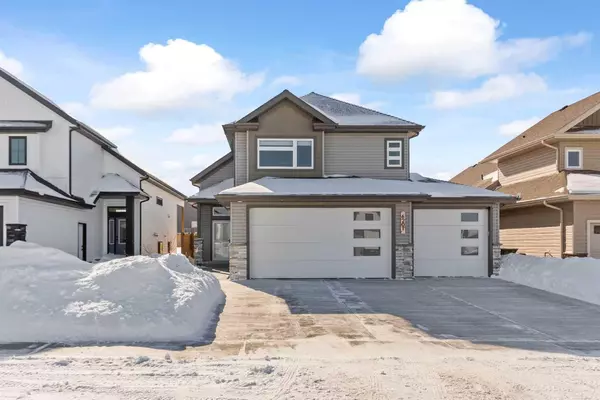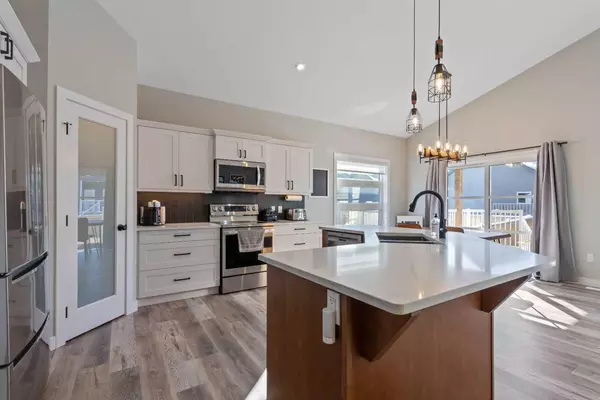$570,000
$574,900
0.9%For more information regarding the value of a property, please contact us for a free consultation.
5 Beds
3 Baths
1,566 SqFt
SOLD DATE : 04/15/2024
Key Details
Sold Price $570,000
Property Type Single Family Home
Sub Type Detached
Listing Status Sold
Purchase Type For Sale
Square Footage 1,566 sqft
Price per Sqft $363
Subdivision West Lloydminster City
MLS® Listing ID A2112674
Sold Date 04/15/24
Style Modified Bi-Level
Bedrooms 5
Full Baths 3
Originating Board Lloydminster
Year Built 2019
Annual Tax Amount $4,738
Tax Year 2023
Lot Size 5,417 Sqft
Acres 0.12
Property Description
Presenting this modern bi-Level Home in Prestigious Lakeside Estates. Discover the epitome of luxury and convenience in this stunning, modified bi-level home, nestled in a quiet cul de sac in the highly sought-after Lakeside Estates . This home offers a serene living experience while being close to all the amenities you need. Enjoy the balance of peaceful neighborhood life with the convenience of city living. With meticulous attention to detail and an array of premium features, this property stands as a testament to modern and open concept living with functionality in mind. Embrace the beauty of a meticulously landscaped yard featuring high-quality artificial grass. Say goodbye to mowing. There is a fully finished triple attached heated garage. This home also features central ac. The open concept design radiates functionality and modern upgrades such as quartz countertops . It also features a fully finished basement comprising of 5 bedrooms and 3 baths .Whether you're entertaining in the expansive living areas, enjoying a quiet evening in the beautifully landscaped yard, or working on projects in the heated garage, this home caters to every need with sophistication and ease.
Location
Province AB
County Lloydminster
Zoning R1
Direction N
Rooms
Basement Finished, Full
Interior
Interior Features Kitchen Island, Open Floorplan, Pantry, Quartz Counters, Sump Pump(s), Vaulted Ceiling(s), Walk-In Closet(s)
Heating Forced Air
Cooling Central Air
Flooring Carpet, Tile, Vinyl
Fireplaces Number 1
Fireplaces Type Gas
Appliance Central Air Conditioner, Dishwasher, Dryer, Microwave Hood Fan, Refrigerator, Stove(s), Washer
Laundry In Basement
Exterior
Garage Concrete Driveway, Garage Door Opener, Heated Garage, Triple Garage Attached
Garage Spaces 3.0
Garage Description Concrete Driveway, Garage Door Opener, Heated Garage, Triple Garage Attached
Fence Fenced
Community Features Schools Nearby, Shopping Nearby, Sidewalks, Street Lights
Roof Type Asphalt Shingle
Porch Deck
Lot Frontage 43.0
Parking Type Concrete Driveway, Garage Door Opener, Heated Garage, Triple Garage Attached
Total Parking Spaces 6
Building
Lot Description Back Yard, Front Yard, Low Maintenance Landscape, Rectangular Lot
Foundation Wood
Architectural Style Modified Bi-Level
Level or Stories Bi-Level
Structure Type Vinyl Siding,Wood Frame
Others
Restrictions None Known
Tax ID 56789889
Ownership Private
Read Less Info
Want to know what your home might be worth? Contact us for a FREE valuation!

Our team is ready to help you sell your home for the highest possible price ASAP

"My job is to find and attract mastery-based agents to the office, protect the culture, and make sure everyone is happy! "







