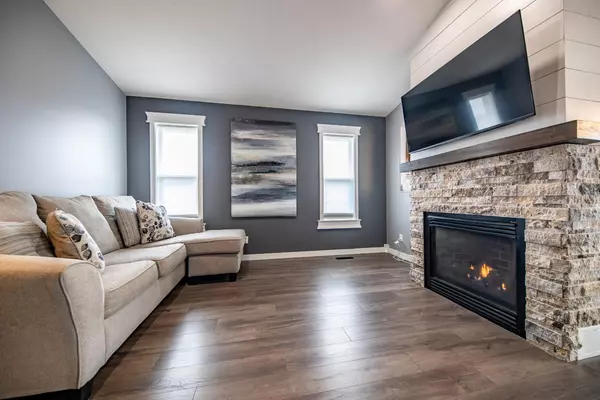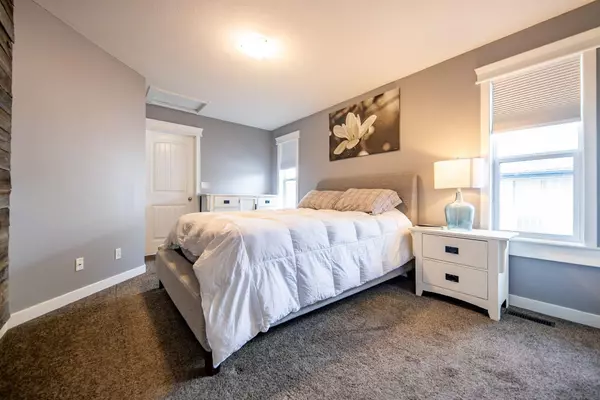$414,000
$409,900
1.0%For more information regarding the value of a property, please contact us for a free consultation.
4 Beds
3 Baths
1,176 SqFt
SOLD DATE : 04/16/2024
Key Details
Sold Price $414,000
Property Type Single Family Home
Sub Type Detached
Listing Status Sold
Purchase Type For Sale
Square Footage 1,176 sqft
Price per Sqft $352
Subdivision Mission Heights
MLS® Listing ID A2118657
Sold Date 04/16/24
Style Bi-Level
Bedrooms 4
Full Baths 3
Originating Board Grande Prairie
Year Built 2002
Annual Tax Amount $4,464
Tax Year 2023
Lot Size 6,822 Sqft
Acres 0.16
Property Description
Gorgeous bi-level located a stone throw from the pool & the gym! We love to showcase great homes that show and photograph great. This home has had numerous of upgrades such as flooring, paint, trim, cabinets, vanities, mirrors, shingles in (2023), brand new ensuite (2023) , new vanity in basement bathroom(2023) & LED potlights (2023). Wonderful layout showcases an open plan with laminate, tile and then carpet only in bedrooms. Main floor master bedroom with walkin closet and ensuite. The living room features travertine tile gas fireplace that can warm up the space with a simple click of a switch. Kitchen has island eating bar, granite countertops, under-mount sink, stainless steel appliances with induction stove, gorgeous tile backsplash and a cool hood fan that brings the entire design together. Dining room steps out to the south facing patio with composite decking and privacy glass. Fully developed basement features rec room, where you can mount your tv and watch the game. There is a cool den with custom barn door thats currently used as the 4th bedroom. The basement is finished off with a nice laundry room and 4pc bathroom. Backyard is landscaped with various maturing leafy trees. There is good storage in the yard, under the deck and a large side yard with enough space to park a trailer. Heated double car garage with extended concrete driveway - perfect for anyone with an RV or utility trailer.
Location
Province AB
County Grande Prairie
Zoning RS
Direction N
Rooms
Basement Finished, Full
Interior
Interior Features Ceiling Fan(s), Closet Organizers, Granite Counters, High Ceilings, No Smoking Home, See Remarks, Sump Pump(s), Vinyl Windows
Heating Forced Air
Cooling None
Flooring Ceramic Tile, Laminate
Fireplaces Number 1
Fireplaces Type Gas, Living Room
Appliance See Remarks
Laundry In Basement
Exterior
Garage Double Garage Attached
Garage Spaces 2.0
Garage Description Double Garage Attached
Fence Fenced
Community Features Park, Pool, Schools Nearby
Roof Type Asphalt Shingle
Porch Deck
Lot Frontage 52.0
Parking Type Double Garage Attached
Total Parking Spaces 5
Building
Lot Description See Remarks
Foundation Poured Concrete
Architectural Style Bi-Level
Level or Stories Two
Structure Type Concrete,Vinyl Siding,Wood Frame
Others
Restrictions None Known
Tax ID 83531393
Ownership Private
Read Less Info
Want to know what your home might be worth? Contact us for a FREE valuation!

Our team is ready to help you sell your home for the highest possible price ASAP

"My job is to find and attract mastery-based agents to the office, protect the culture, and make sure everyone is happy! "







