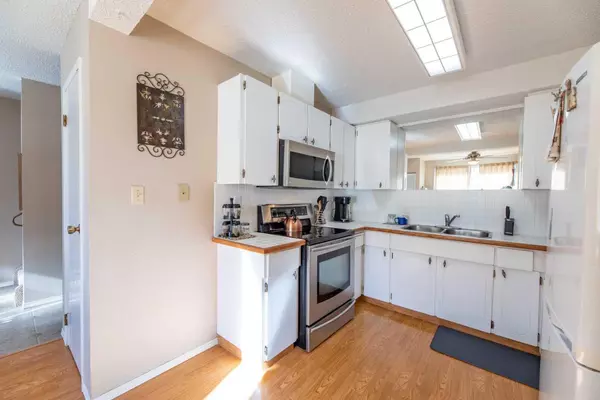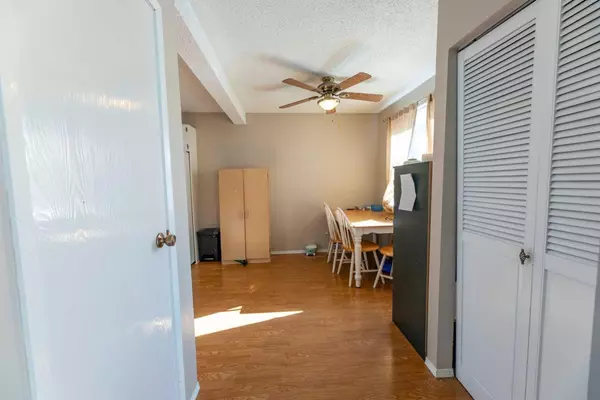$215,000
$217,500
1.1%For more information regarding the value of a property, please contact us for a free consultation.
3 Beds
2 Baths
1,220 SqFt
SOLD DATE : 04/16/2024
Key Details
Sold Price $215,000
Property Type Townhouse
Sub Type Row/Townhouse
Listing Status Sold
Purchase Type For Sale
Square Footage 1,220 sqft
Price per Sqft $176
Subdivision Hill
MLS® Listing ID A2114874
Sold Date 04/16/24
Style 2 Storey,Side by Side
Bedrooms 3
Full Baths 1
Half Baths 1
Condo Fees $390
Originating Board Alberta West Realtors Association
Year Built 1978
Annual Tax Amount $1,743
Tax Year 2023
Property Description
The Carriage Lane Condos are nicely located and always a popular choice for those seeking an affordable, low-maintenance lifestyle in Hinton. This unit offers 3 bedrooms and 1 and a half baths. On the main floor, you'll find the kitchen, dining room, and living room and all three bedrooms are on the upper level. Additional features include a gas fireplace, walk-out basement, and a workshop room. The furnace was replaced in 2009 and the unit has been well-maintained. A great location within the complex set back from main roads and close to the school yard. Very close proximity to Town walking trails and the beaver boardwalk. A great starter home or investment property.
Location
Province AB
County Yellowhead County
Zoning R-M2
Direction S
Rooms
Basement Finished, Full, Walk-Out To Grade
Interior
Interior Features Closet Organizers
Heating Forced Air, Natural Gas
Cooling None
Flooring Carpet, Laminate, Tile
Fireplaces Number 1
Fireplaces Type Gas
Appliance Dishwasher, Refrigerator, Stove(s), Washer/Dryer, Window Coverings
Laundry In Basement
Exterior
Garage Assigned, Parking Pad
Garage Description Assigned, Parking Pad
Fence Fenced
Community Features Playground, Schools Nearby, Sidewalks, Street Lights, Walking/Bike Paths
Amenities Available Dog Run, Park, Parking, Snow Removal, Trash, Visitor Parking
Roof Type Asphalt Shingle
Porch None
Parking Type Assigned, Parking Pad
Total Parking Spaces 2
Building
Lot Description Dog Run Fenced In, Front Yard
Foundation Poured Concrete
Architectural Style 2 Storey, Side by Side
Level or Stories Two
Structure Type Wood Frame,Wood Siding
Others
HOA Fee Include Common Area Maintenance,Insurance,Maintenance Grounds,Reserve Fund Contributions
Restrictions None Known
Tax ID 56262223
Ownership Private
Pets Description Yes
Read Less Info
Want to know what your home might be worth? Contact us for a FREE valuation!

Our team is ready to help you sell your home for the highest possible price ASAP

"My job is to find and attract mastery-based agents to the office, protect the culture, and make sure everyone is happy! "







