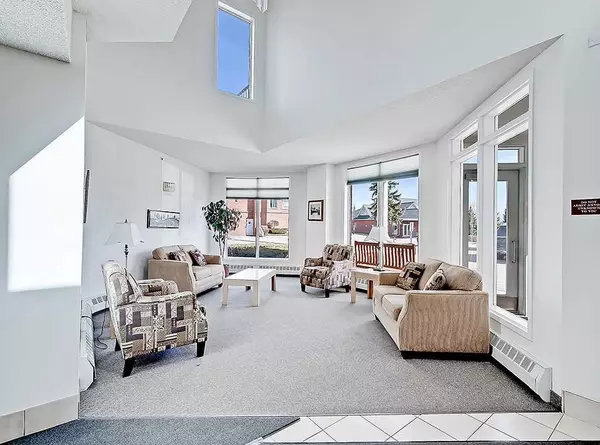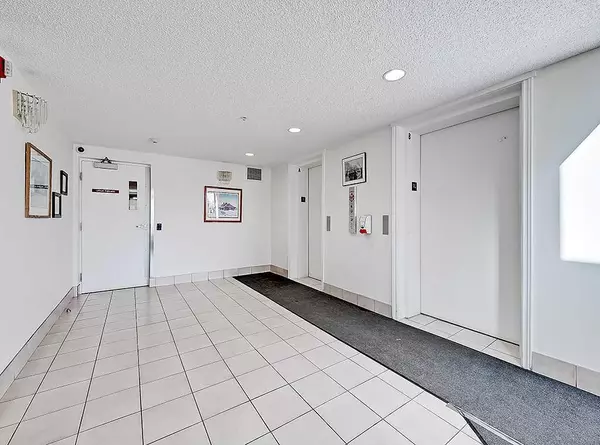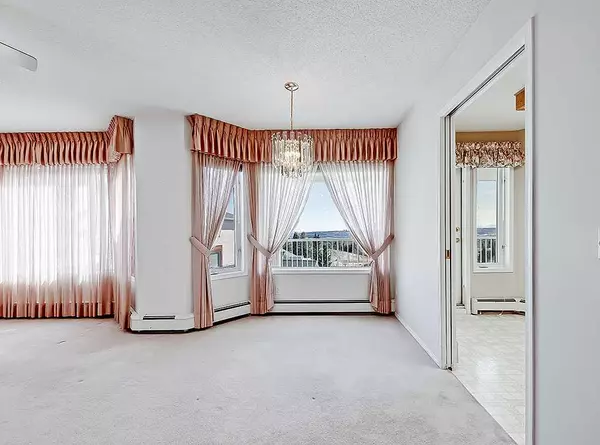$375,000
$325,000
15.4%For more information regarding the value of a property, please contact us for a free consultation.
2 Beds
2 Baths
1,175 SqFt
SOLD DATE : 04/16/2024
Key Details
Sold Price $375,000
Property Type Condo
Sub Type Apartment
Listing Status Sold
Purchase Type For Sale
Square Footage 1,175 sqft
Price per Sqft $319
Subdivision Hawkwood
MLS® Listing ID A2122809
Sold Date 04/16/24
Style Apartment
Bedrooms 2
Full Baths 2
Condo Fees $747/mo
Originating Board Calgary
Year Built 1995
Annual Tax Amount $1,777
Tax Year 2023
Property Description
Welcome to HAWKWOOD'S 55+ DREAMVIEW VILLAGE. A condo complex meticulously designed and planned to offer the VERY BEST lifestyle for adult living. Units in this complex are highly sought after. This 1175 SF unit is perched on the 3rd floor with INCREDIBLE PANORAMIC MOUNTAIN VIEWS while offering favourable south exposure. You also have a full view of the private pond and fountain. This 2 bedroom, 2 full bathroom unit offers lots of natural sunlight that flows throughout this sunny bright condo thanks to the large windows. Enjoy conveniences such as in-suite laundry, in-suite storage plus parkade storage locker & underground titled parking. There's PLENTY of VISITOR PARKING for your friend's and family's visits. This smartly located complex offers views, walking paths, private pond & amenities such as private clubhouse, with party rooms, a FULL WORKSHOP with all the bells and whistles for tools in the parkade, a quiet library, pool tables, shuffle board, rentable guest suite for your visitors in each building, a super convenient common car wash bay, friendly & active social club and much more. Mere minutes to Crowfoot shops, restaurants, entertainment, major grocers and LRT. Easy access to transit. Condo fees cover all essential utilities except electricity. Another convenience to mention is the natural gas hookup for your BBQ on your private patio. The TITLED Parking for this unit is one of the closest ones to the elevator - just a few steps away! Complex is beautifully maintained & landscaped with stunning floral accents, the vestibule area and sitting area just off the elevators on the 3rd floor have been recently updated to give a modern flair and warmth to visitors and residents alike. This extremely well managed condo has a history of solid financial standing as well a deep reserve fund.
Location
Province AB
County Calgary
Area Cal Zone Nw
Zoning DC (pre 1P2007)
Direction S
Interior
Interior Features Ceiling Fan(s), No Animal Home, No Smoking Home
Heating Baseboard
Cooling None
Flooring Carpet, Ceramic Tile, Linoleum
Fireplaces Number 1
Fireplaces Type Gas
Appliance Dishwasher, Dryer, Electric Stove, Microwave, Range Hood, Refrigerator, Washer, Window Coverings
Laundry In Unit, Laundry Room
Exterior
Garage Parkade, Stall, Titled, Underground
Garage Description Parkade, Stall, Titled, Underground
Community Features Shopping Nearby, Sidewalks, Street Lights, Walking/Bike Paths
Amenities Available Car Wash, Clubhouse, Elevator(s), Guest Suite, Party Room, Recreation Facilities, Recreation Room, Secured Parking, Visitor Parking, Workshop
Roof Type Asphalt Shingle
Porch Balcony(s)
Parking Type Parkade, Stall, Titled, Underground
Exposure S
Total Parking Spaces 1
Building
Story 4
Architectural Style Apartment
Level or Stories Single Level Unit
Structure Type Brick,Vinyl Siding,Wood Frame
Others
HOA Fee Include Common Area Maintenance,Heat,Insurance,Maintenance Grounds,Professional Management,Reserve Fund Contributions,Sewer,Snow Removal,Water
Restrictions Adult Living,Pets Not Allowed
Ownership Private
Pets Description No
Read Less Info
Want to know what your home might be worth? Contact us for a FREE valuation!

Our team is ready to help you sell your home for the highest possible price ASAP

"My job is to find and attract mastery-based agents to the office, protect the culture, and make sure everyone is happy! "







