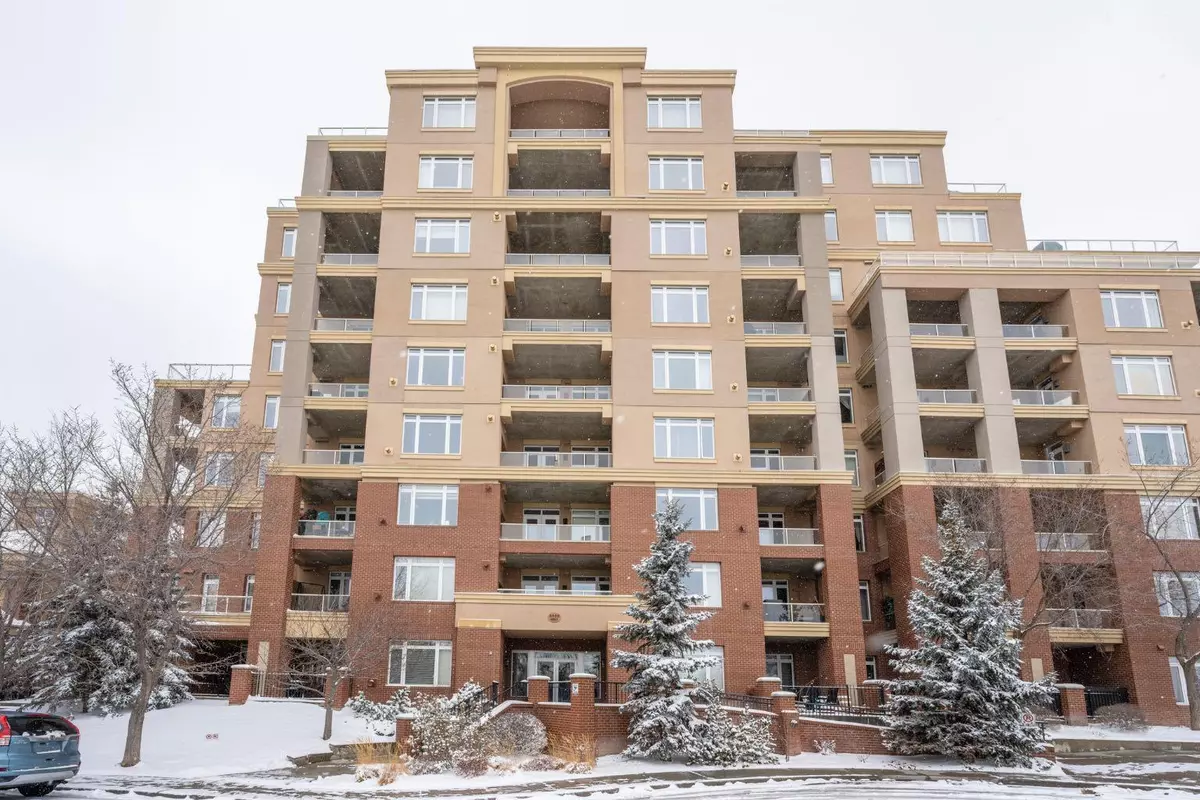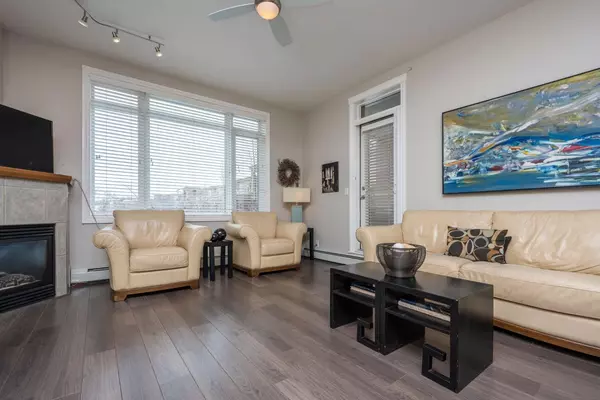$334,000
$345,000
3.2%For more information regarding the value of a property, please contact us for a free consultation.
1 Bed
1 Bath
752 SqFt
SOLD DATE : 04/16/2024
Key Details
Sold Price $334,000
Property Type Condo
Sub Type Apartment
Listing Status Sold
Purchase Type For Sale
Square Footage 752 sqft
Price per Sqft $444
Subdivision Spruce Cliff
MLS® Listing ID A2117805
Sold Date 04/16/24
Style High-Rise (5+)
Bedrooms 1
Full Baths 1
Condo Fees $507/mo
Originating Board Calgary
Year Built 2009
Annual Tax Amount $1,314
Tax Year 2023
Property Description
Located in the sought-after community of Spruce Cliff, Copperwood offers an unparalleled blend of urban convenience and peaceful living. Just moments from downtown, Copperwood offers unparalleled convenience with a five-minute commute to the city centre, the LRT train station as well conveniently situated within walking distance to 17th Ave., providing multiple shopping and dining options.
This meticulously crafted one bedroom, one bathroom unit features a spacious layout, high ceilings, and contemporary updates throughout while being impeccably maintained. This residence features a gourmet kitchen complete with stainless steel appliances, a spacious pantry and ample cabinet storage. The four-piece bathroom offers a level of space that will surpass your expectations, including a deep soaker tub, a sizeable linen closet, and additional cabinet built-in. Enjoy year-round comfort with ceiling fans in both the living room and bedroom, along with a gas fireplace and a private balcony overlooking the courtyard.
Experience the convenience of the on-site amenities, at the Copper Club, including a fully-equipped gym and a common area room. Building 24 is directly connected to the clubhouse offering easy access to all that Copperwood has to offer.
Location
Province AB
County Calgary
Area Cal Zone W
Zoning DC (pre 1P2007)
Direction NE
Interior
Interior Features Ceiling Fan(s), High Ceilings, No Animal Home, No Smoking Home, Open Floorplan, Pantry, Soaking Tub, Storage, Track Lighting
Heating Baseboard, Natural Gas
Cooling None
Flooring Carpet, Ceramic Tile, Laminate
Fireplaces Number 1
Fireplaces Type Gas
Appliance Dishwasher, Dryer, Electric Stove, Garburator, Microwave Hood Fan, Washer
Laundry In Unit
Exterior
Garage Titled, Underground
Garage Description Titled, Underground
Community Features Golf, Park, Playground, Schools Nearby, Shopping Nearby, Sidewalks, Street Lights
Amenities Available Clubhouse, Elevator(s), Fitness Center, Guest Suite, Party Room, Recreation Room, Visitor Parking
Porch None
Parking Type Titled, Underground
Exposure NE
Total Parking Spaces 1
Building
Story 9
Foundation Poured Concrete
Architectural Style High-Rise (5+)
Level or Stories Single Level Unit
Structure Type Brick,Stucco
Others
HOA Fee Include Common Area Maintenance,Heat,Insurance,Maintenance Grounds,Professional Management,Reserve Fund Contributions,Snow Removal,Trash,Water
Restrictions Board Approval,Pet Restrictions or Board approval Required
Ownership Private
Pets Description Restrictions, Yes
Read Less Info
Want to know what your home might be worth? Contact us for a FREE valuation!

Our team is ready to help you sell your home for the highest possible price ASAP

"My job is to find and attract mastery-based agents to the office, protect the culture, and make sure everyone is happy! "







