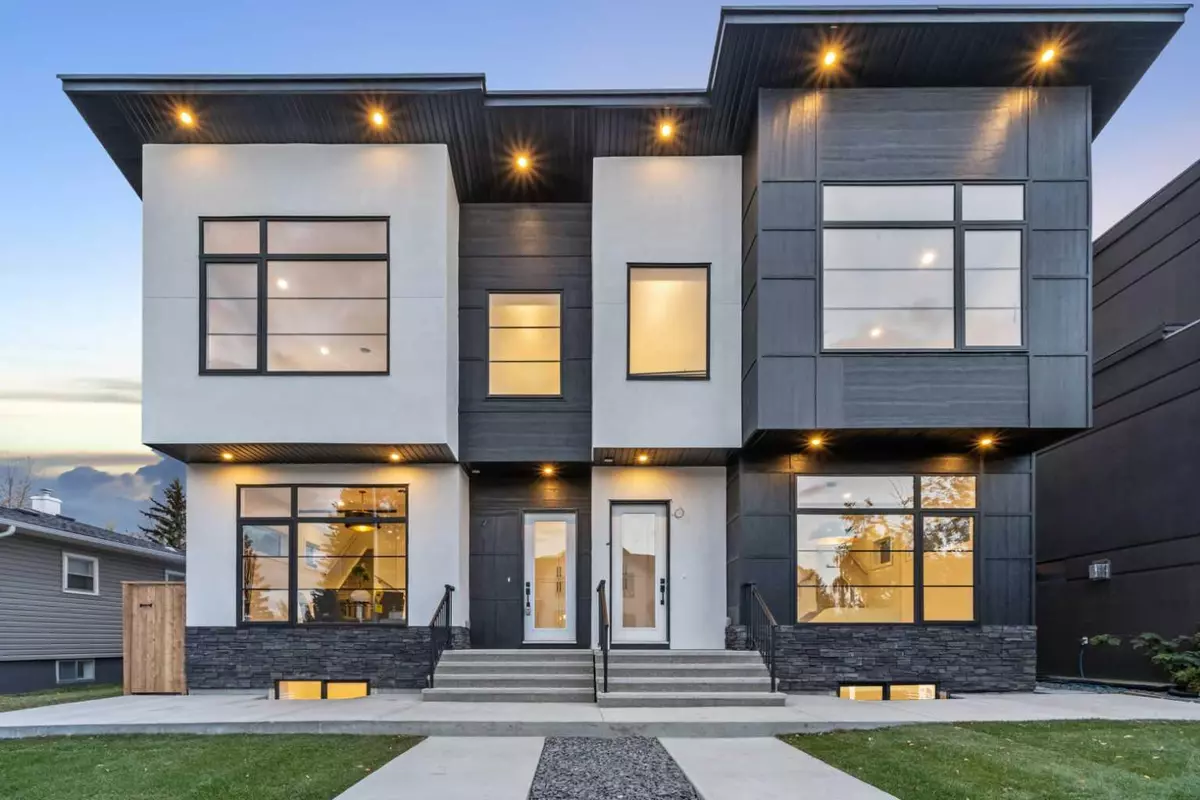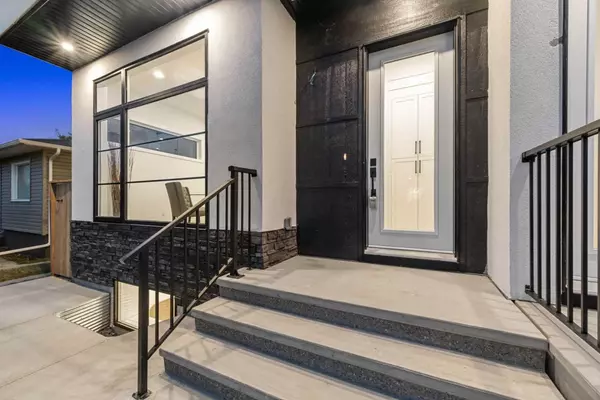$999,999
$1,029,500
2.9%For more information regarding the value of a property, please contact us for a free consultation.
4 Beds
4 Baths
1,711 SqFt
SOLD DATE : 04/16/2024
Key Details
Sold Price $999,999
Property Type Single Family Home
Sub Type Semi Detached (Half Duplex)
Listing Status Sold
Purchase Type For Sale
Square Footage 1,711 sqft
Price per Sqft $584
Subdivision Richmond
MLS® Listing ID A2101310
Sold Date 04/16/24
Style 2 Storey,Side by Side
Bedrooms 4
Full Baths 3
Half Baths 1
Originating Board Calgary
Year Built 2023
Annual Tax Amount $6,400
Tax Year 2024
Lot Size 2,626 Sqft
Acres 0.06
Property Description
Illume Homes spectacular and unique rendition of a Semi-detached. Modern, classic, with a mid-century twist. The best feature of all, is this unit has a full legal suite, with separate entrance and furnace. This spacious home will check all your boxes. Featuring over 2300 square feet of developed, well crafted and luxurious. A Spacious main level features a front dining area, with floor to ceiling windows. A centre kitchen plan and large living room overlooking the sunny west yard, with floor to ceiling sliding doors opening to a huge deck. A large quartz waterfall central island is surrounded by an abundance of custom-crafted cabinetry. High end Bosch stainless steel appliances, with high quality woodwork found it much more elaborate homes, including a floor to ceiling pantry with pull out drawers. A fabulous Fireplace is your focal point in the living area, fully flanked with marble tile. This levels further features 10ft ceilings, hardwood throughout, and a fully customized mud room and powder room with designer fixtures. On the way to the upper floor you will be greeted by a wall of glass and an illiminated bannister. The upper level boasts three large bedrooms, flooding with natural light, and hardwood floors. The master suite showcases a luxury high end hotel suite. Soaring 14ft vaulted ceilings, an amazing ensuite with a european full shower-soaker tub glass enclosure, set amongst a frosted picture window. All this surrounded by italian tile, and glass. Dual vanities of course, over heated tile floors, and under cabinet floor lighting. A huge walk in closet, with all built in cabinetry. This primary bedroom is the perfect enclave for the executive couple. A second floor laundry room, full additional bath with dual sinks, and two spacious bedrooms with custom built in closets, and high ceilings. The lower level features a full legal suite with separate entrance. An excellent family suite area, or mortgage contributor. This area boasts a large family room, with full kitchen including stainless steel appliances and washer dryer. An additional full bath with walk in steam shower rough-in. Spacious bedroom with large closet, and large windows. A fully un obstructed, sunny West yard, with a huge deck and finished double detached garage. High end landscaping including a front concrete patio. A great location, just steps to parks, shopping, excellent schools, the Marda Loop Hub and downtown. Immense value with a unique insight on design and floorpan options. Don't miss this excellent opportunity.
Location
Province AB
County Calgary
Area Cal Zone Cc
Zoning R-C2
Direction E
Rooms
Basement Finished, Full, Suite
Interior
Interior Features Breakfast Bar, Built-in Features, Closet Organizers, Double Vanity, High Ceilings, Open Floorplan, Separate Entrance, Smart Home, Soaking Tub, Steam Room, Vinyl Windows, Walk-In Closet(s), Wired for Sound
Heating In Floor, Electric, Forced Air, Natural Gas
Cooling None
Flooring Carpet, Ceramic Tile, Hardwood
Fireplaces Number 1
Fireplaces Type Gas, Great Room, See Remarks
Appliance Convection Oven, Dishwasher, Dryer, Electric Range, Garage Control(s), Gas Cooktop, Microwave, Microwave Hood Fan, Range Hood, Refrigerator, Washer, Washer/Dryer Stacked
Laundry Laundry Room, Multiple Locations
Exterior
Garage Double Garage Detached, Garage Door Opener
Garage Spaces 2.0
Garage Description Double Garage Detached, Garage Door Opener
Fence Fenced
Community Features Park, Playground, Schools Nearby, Shopping Nearby, Sidewalks, Street Lights
Roof Type Asphalt Shingle
Porch Deck
Lot Frontage 24.94
Parking Type Double Garage Detached, Garage Door Opener
Exposure E
Total Parking Spaces 2
Building
Lot Description Back Lane, Back Yard
Foundation Poured Concrete
Architectural Style 2 Storey, Side by Side
Level or Stories Two
Structure Type Mixed,Stucco
New Construction 1
Others
Restrictions Restrictive Covenant
Tax ID 82995198
Ownership Private
Read Less Info
Want to know what your home might be worth? Contact us for a FREE valuation!

Our team is ready to help you sell your home for the highest possible price ASAP

"My job is to find and attract mastery-based agents to the office, protect the culture, and make sure everyone is happy! "







