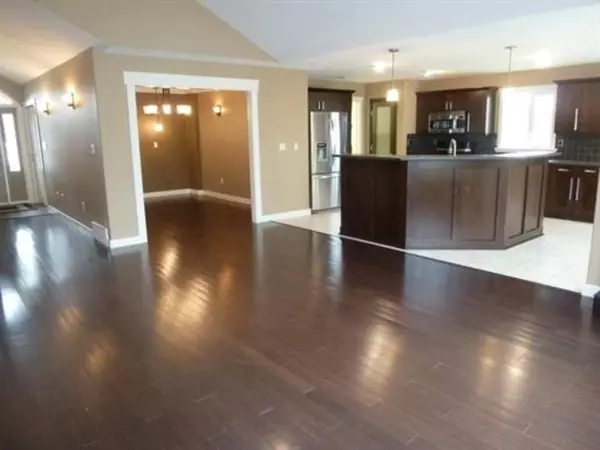$382,500
$394,000
2.9%For more information regarding the value of a property, please contact us for a free consultation.
5 Beds
4 Baths
1,853 SqFt
SOLD DATE : 04/17/2024
Key Details
Sold Price $382,500
Property Type Single Family Home
Sub Type Detached
Listing Status Sold
Purchase Type For Sale
Square Footage 1,853 sqft
Price per Sqft $206
Subdivision Plamondon
MLS® Listing ID A2071628
Sold Date 04/17/24
Style Bungalow
Bedrooms 5
Full Baths 4
Originating Board Fort McMurray
Year Built 2008
Annual Tax Amount $2,404
Tax Year 2022
Lot Size 6,351 Sqft
Acres 0.15
Property Description
UNBEATABLE VALUE PRICED FAR BELOW REPLACEMENT COST & ASSESSED VALUE! This beautiful raised bungalow has all the bells and whistles including central air, crown mouldings, wall sconce lighting, special touches throughout and a fullY self contained legal suite currently rented for $1,100 per month. Grand entryway, gorgeous dark bamboo hardwood, open plan great room concept, stunning island kitchen with eating bar, large breakfast nook, stainless steel appliances, pantry, tons of cabinets and counter space and garden doors to a huge deck with loads of dry secure storage underneath and lovely back yard. Main floor flex room is ideal for a den, formal dining room or children's play area. Huge primary master suite offers a walk-in closet, beautiful 4 piece ensuite with a deep soaker tub and custom glass shower. The 2 extra bedrooms, 4 piece bath and main floor laundry/mud room with a laundry sink complete the main floor. The basement is fully developed with a large rec room, bedroom and 3 piece bath for personal use plus a bright and sunny 1 bedroom rental suite with separate entrance from the double attached heated garage. A truly spectacular property!
Location
Province AB
County Lac La Biche County
Zoning Res
Direction S
Rooms
Basement Finished, Full, Suite
Interior
Interior Features Breakfast Bar, Ceiling Fan(s), Central Vacuum, Closet Organizers, High Ceilings, Kitchen Island, No Smoking Home, Open Floorplan, Pantry, Recessed Lighting, Walk-In Closet(s), Wired for Sound
Heating High Efficiency, Forced Air
Cooling Central Air
Flooring Hardwood, See Remarks, Tile
Fireplaces Number 1
Fireplaces Type Blower Fan, Gas, Great Room
Appliance Central Air Conditioner, Dishwasher, Dryer, Electric Stove, Garage Control(s), Refrigerator, Stove(s), Tankless Water Heater, Washer/Dryer, Washer/Dryer Stacked, Window Coverings, Wine Refrigerator
Laundry In Basement, Main Level
Exterior
Garage Double Garage Attached, Garage Door Opener, Garage Faces Front, Heated Garage, Insulated
Garage Spaces 2.0
Garage Description Double Garage Attached, Garage Door Opener, Garage Faces Front, Heated Garage, Insulated
Fence None
Community Features Playground, Schools Nearby, Shopping Nearby, Street Lights
Roof Type Asphalt Shingle
Porch Deck
Lot Frontage 50.0
Parking Type Double Garage Attached, Garage Door Opener, Garage Faces Front, Heated Garage, Insulated
Exposure S
Total Parking Spaces 4
Building
Lot Description Back Lane, Back Yard, Front Yard, Lawn, Landscaped, Standard Shaped Lot, Street Lighting, Rectangular Lot
Foundation Poured Concrete
Architectural Style Bungalow
Level or Stories One
Structure Type Concrete,Vinyl Siding
Others
Restrictions None Known
Tax ID 57148742
Ownership Private
Read Less Info
Want to know what your home might be worth? Contact us for a FREE valuation!

Our team is ready to help you sell your home for the highest possible price ASAP

"My job is to find and attract mastery-based agents to the office, protect the culture, and make sure everyone is happy! "







