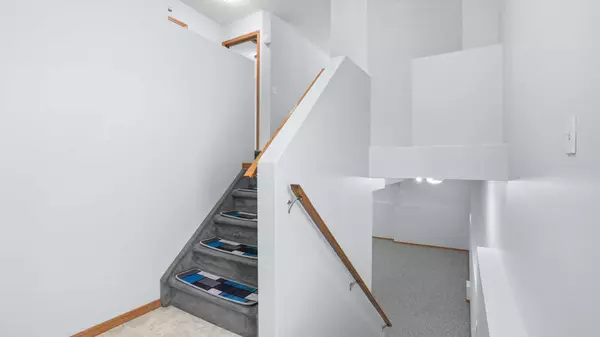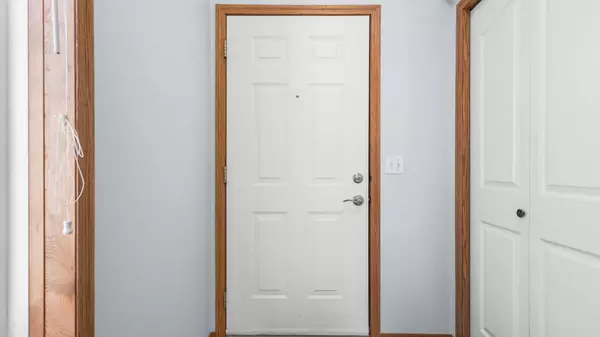$550,000
$569,000
3.3%For more information regarding the value of a property, please contact us for a free consultation.
3 Beds
2 Baths
911 SqFt
SOLD DATE : 04/17/2024
Key Details
Sold Price $550,000
Property Type Single Family Home
Sub Type Detached
Listing Status Sold
Purchase Type For Sale
Square Footage 911 sqft
Price per Sqft $603
Subdivision Coventry Hills
MLS® Listing ID A2120258
Sold Date 04/17/24
Style Bi-Level
Bedrooms 3
Full Baths 2
Originating Board Calgary
Year Built 2003
Annual Tax Amount $2,960
Tax Year 2023
Lot Size 3,369 Sqft
Acres 0.08
Property Description
OPEN HOUSE: SUNDAY, APRIL 7TH, 12:00PM - 3:30PM!! Don't miss your opportunity to own this incredibly maintained home! Boasting NEW shingles, furnace, hot water, humidifier, washer, dryer, and newer central A/C! This home is FRESHLY PAINTED top to bottom, with a neutral aesthetic, and in excellent condition... Vacant and ready for IMMEDIATE POSSESSION to the new owner! Enter to the foyer with spacious front closet. The main floor is FLOODED with NATURAL LIGHT and an inviting open main living space through the kitchen, dining, and living room. The spacious primary bedroom, 2nd bedroom, and a full bath complete the main. Walk out from the dining room to the raised deck (approx 14' x 19'). The basement has a 3rd bedroom, 2nd full bath, and huge family room featuring a cozy stone-faced fireplace! You'll love the oversized, heated, finished double garage, with high ceilings - You could fit 2 trucks! Additional under-stair storage space available inside. Conveniently located a very quick drive to Deerfoot, Stoney Trail, and the Calgary Airport!
Location
Province AB
County Calgary
Area Cal Zone N
Zoning R-2
Direction SE
Rooms
Basement Finished, Full
Interior
Interior Features No Animal Home, No Smoking Home
Heating Forced Air, Natural Gas
Cooling Central Air
Flooring Carpet, Linoleum
Fireplaces Number 1
Fireplaces Type Gas, Mantle, Stone
Appliance Central Air Conditioner, Dishwasher, Electric Stove, Range Hood, Refrigerator, Washer/Dryer Stacked, Window Coverings
Laundry In Basement
Exterior
Garage Double Garage Detached, Heated Garage, Insulated, See Remarks
Garage Spaces 2.0
Garage Description Double Garage Detached, Heated Garage, Insulated, See Remarks
Fence Fenced
Community Features Park, Playground, Schools Nearby, Shopping Nearby
Roof Type Asphalt Shingle
Porch Deck
Lot Frontage 31.99
Parking Type Double Garage Detached, Heated Garage, Insulated, See Remarks
Total Parking Spaces 2
Building
Lot Description Back Lane
Foundation Poured Concrete
Architectural Style Bi-Level
Level or Stories Bi-Level
Structure Type Stone,Vinyl Siding
Others
Restrictions None Known
Tax ID 83031364
Ownership Private
Read Less Info
Want to know what your home might be worth? Contact us for a FREE valuation!

Our team is ready to help you sell your home for the highest possible price ASAP

"My job is to find and attract mastery-based agents to the office, protect the culture, and make sure everyone is happy! "







