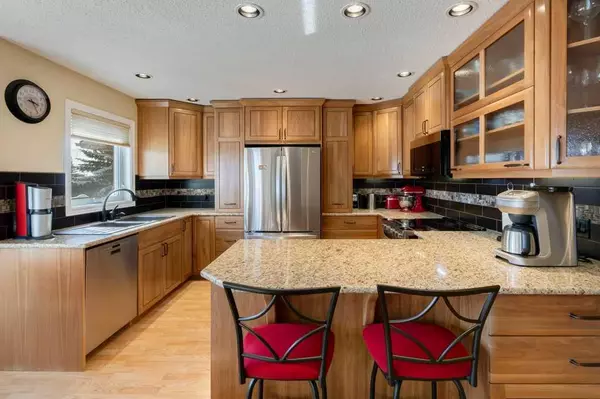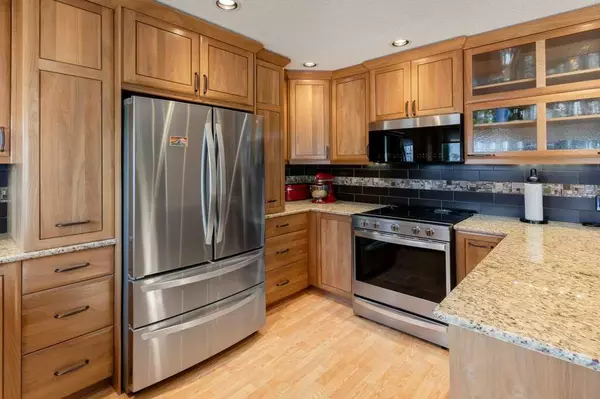$750,000
$695,000
7.9%For more information regarding the value of a property, please contact us for a free consultation.
3 Beds
4 Baths
1,635 SqFt
SOLD DATE : 04/17/2024
Key Details
Sold Price $750,000
Property Type Single Family Home
Sub Type Detached
Listing Status Sold
Purchase Type For Sale
Square Footage 1,635 sqft
Price per Sqft $458
Subdivision Citadel
MLS® Listing ID A2121269
Sold Date 04/17/24
Style 2 Storey
Bedrooms 3
Full Baths 3
Half Baths 1
Originating Board Calgary
Year Built 1994
Annual Tax Amount $3,046
Tax Year 2023
Lot Size 4,886 Sqft
Acres 0.11
Property Description
This immaculately cared for, ORIGINAL OWNER home overflows with upgrades and unique features! The main floor is bright and welcoming with a home office/playroom just off the entry, cozy living room with fireplace, a CUSTOM kitchen with gorgeous black walnut cabinets and brand new stainless steel appliances! You will certainly fall in love with the 3 season sun room with insulated flooring providing the perfect spot to enjoy your morning coffee or unwind after a busy day. The upper level boasts 2 spacious kids bedrooms + a 4 piece bath to share. The large principal bedroom is a true sanctuary with spa-like ensuite, a haven of relaxation where you can pamper yourself with a steam shower, heated floors and beautiful custom vanity. Moving to the lower level you'll find that it is ideal for all your family's fun with large recreation space perfect for games, movie nights, additional work/study spaces as well as a cozy fireplace with custom maple millwork. Lower level features just continue to impress with a 3 piece bath home to a 2 person jetted soaker tub, separate storage room for all your holiday decorations and a perfectly laid out mechanical room home to additional storage, upright freezer, sump pump, Solar PV system and newer high efficiency furnace. In the garage you'll also find the electrical set-up you need for your current or future electric vehicle. Low maintenance exteriors were always top of mind as replacements were completed over the years. The front of the home is complete with composite decking on the front porch, stone around the garage door, insulated vinyl siding, triple pane PVC windows and leaf guards on the eavestroughs. The rear of the home enjoys full south exposure, a private yard with no home behind, gorgeous stone patio and turf meaning very little yard work to keep you from enjoying your precious weekends. Be sure to check out the virtual tour under the reel icon as well as the supplements outlining in great detail the many upgrades this home enjoys. This is the place you'll always love coming home to - call your Realtor and book your showing soon!
Location
Province AB
County Calgary
Area Cal Zone Nw
Zoning R-C1
Direction N
Rooms
Basement Finished, Full
Interior
Interior Features Built-in Features, Ceiling Fan(s), Central Vacuum, No Animal Home, No Smoking Home, Soaking Tub, Stone Counters, Sump Pump(s), Vinyl Windows, Walk-In Closet(s), Wired for Sound
Heating High Efficiency, Fireplace(s), Natural Gas
Cooling Central Air
Flooring Carpet, Laminate, Tile, Vinyl Plank
Fireplaces Number 2
Fireplaces Type Basement, Family Room, Gas, Mantle
Appliance Dishwasher, Electric Stove, Freezer, Garage Control(s), Microwave Hood Fan, Refrigerator, See Remarks, Washer/Dryer, Window Coverings
Laundry Main Level
Exterior
Garage Concrete Driveway, Double Garage Attached, Garage Door Opener, Garage Faces Front, In Garage Electric Vehicle Charging Station(s)
Garage Spaces 2.0
Garage Description Concrete Driveway, Double Garage Attached, Garage Door Opener, Garage Faces Front, In Garage Electric Vehicle Charging Station(s)
Fence Fenced
Community Features Other, Park, Playground, Schools Nearby, Shopping Nearby, Sidewalks
Roof Type Asphalt Shingle,See Remarks
Porch Deck, Front Porch, Glass Enclosed
Lot Frontage 43.41
Parking Type Concrete Driveway, Double Garage Attached, Garage Door Opener, Garage Faces Front, In Garage Electric Vehicle Charging Station(s)
Exposure N
Total Parking Spaces 4
Building
Lot Description Back Yard, Low Maintenance Landscape, No Neighbours Behind, See Remarks
Foundation Poured Concrete
Architectural Style 2 Storey
Level or Stories Two
Structure Type Stone,Vinyl Siding,Wood Frame
Others
Restrictions Utility Right Of Way
Tax ID 83013027
Ownership Private
Read Less Info
Want to know what your home might be worth? Contact us for a FREE valuation!

Our team is ready to help you sell your home for the highest possible price ASAP

"My job is to find and attract mastery-based agents to the office, protect the culture, and make sure everyone is happy! "







