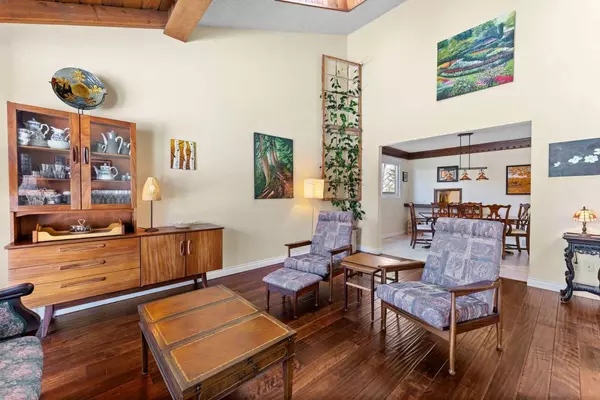$895,000
$929,000
3.7%For more information regarding the value of a property, please contact us for a free consultation.
4 Beds
3 Baths
1,510 SqFt
SOLD DATE : 04/17/2024
Key Details
Sold Price $895,000
Property Type Single Family Home
Sub Type Detached
Listing Status Sold
Purchase Type For Sale
Square Footage 1,510 sqft
Price per Sqft $592
Subdivision Oakridge
MLS® Listing ID A2117754
Sold Date 04/17/24
Style Bungalow
Bedrooms 4
Full Baths 3
Originating Board Calgary
Year Built 1976
Annual Tax Amount $4,481
Tax Year 2023
Lot Size 6,824 Sqft
Acres 0.16
Property Description
Sought after community of Oakridge! Welcome to this impeccably updated spacious bungalow where modern living meets timeless elegance. This home offers a harmonious blend of comfort and sophistication. Nestled on a tranquil street near South Glenmore Park, the Glenmore Reservoir, the Oakridge Recreation Centre, and Louis Riel K-9 school, this location epitomizes convenience and serenity. As you step inside, be captivated by the grandeur of vaulted ceilings adorned with skylights and graceful wooden beams, creating a warm and welcoming ambiance. The main floor seamlessly transitions into an office/den, a formal dining area, and a gourmet kitchen overlooking a family room, focused around an impressive mantle surrounding the gas fireplace. The main floor also boasts a 3-piece bathroom, cozy bedroom, luxurious primary bedroom featuring a fully renovated 4-piece ensuite, thoughtfully planned with modern elegance and functionality. Descending to the lower level, discover a spacious family/rec room, two generously sized bedrooms with new windows allowing natural light to illuminate the space, and a sleek 3-piece bathroom offering both style and comfort. Outside, there is a stamped contrete walkway leading up to the entryway door, a 23’x23’ detached garage sits on a meticulously landscaped 62' x 110' lot, featuring pear and apple fruit trees that add a touch of natural beauty to the property. Experience refined living, convenience, and natural charm in this exceptional residence.
Location
Province AB
County Calgary
Area Cal Zone S
Zoning R-C1
Direction W
Rooms
Basement Finished, Full
Interior
Interior Features Ceiling Fan(s), Skylight(s), Soaking Tub, Vaulted Ceiling(s)
Heating In Floor, Forced Air, Natural Gas
Cooling None
Flooring Carpet, Ceramic Tile, Vinyl Plank
Fireplaces Number 1
Fireplaces Type Gas, Living Room
Appliance Dishwasher, Dryer, Electric Stove, Freezer, Range Hood, Refrigerator, Washer, Window Coverings
Laundry In Basement
Exterior
Garage Double Garage Detached, Heated Garage
Garage Spaces 2.0
Garage Description Double Garage Detached, Heated Garage
Fence Fenced
Community Features Schools Nearby, Shopping Nearby, Sidewalks, Street Lights, Walking/Bike Paths
Roof Type Asphalt Shingle
Porch Deck
Lot Frontage 62.01
Parking Type Double Garage Detached, Heated Garage
Total Parking Spaces 2
Building
Lot Description Back Lane, Fruit Trees/Shrub(s), Landscaped, Level, Street Lighting, Private, Rectangular Lot
Foundation Poured Concrete
Architectural Style Bungalow
Level or Stories One
Structure Type Wood Frame,Wood Siding
Others
Restrictions None Known
Tax ID 83102187
Ownership Private
Read Less Info
Want to know what your home might be worth? Contact us for a FREE valuation!

Our team is ready to help you sell your home for the highest possible price ASAP

"My job is to find and attract mastery-based agents to the office, protect the culture, and make sure everyone is happy! "







