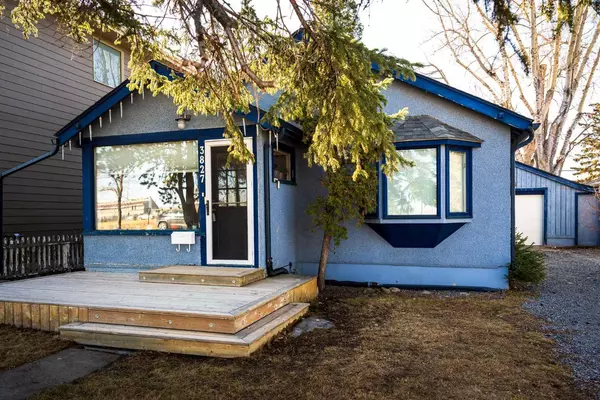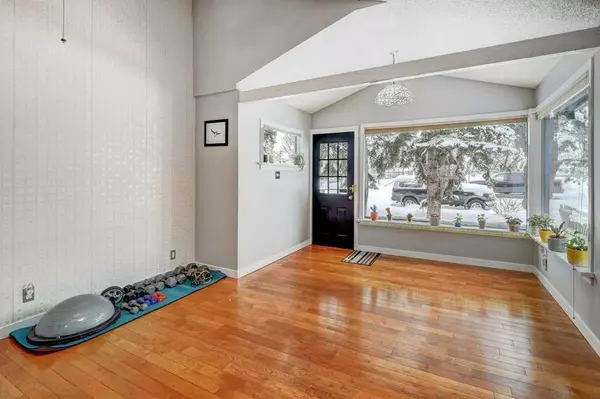$760,000
$699,900
8.6%For more information regarding the value of a property, please contact us for a free consultation.
1 Bed
1 Bath
1,045 SqFt
SOLD DATE : 04/17/2024
Key Details
Sold Price $760,000
Property Type Single Family Home
Sub Type Detached
Listing Status Sold
Purchase Type For Sale
Square Footage 1,045 sqft
Price per Sqft $727
Subdivision Highland Park
MLS® Listing ID A2117263
Sold Date 04/17/24
Style Bungalow
Bedrooms 1
Full Baths 1
Originating Board Calgary
Year Built 1945
Annual Tax Amount $3,479
Tax Year 2023
Lot Size 5,995 Sqft
Acres 0.14
Property Description
Charming Bungalow with Potential for Dual Dwellings in a Prime Location! This Classic Bungalow with loads of Character sits on a 50 x 120 RC-2 Lot. Inside you will enjoy soaring Vaulted Ceilings, Brilliant bright light through the Skylights, and Spacious Kitchen with Sit-up Breakfast Bar. The Primary Bedroom has a Walk-in Closet and easily fits a King Size Bed. Solid Hardwood Floors sprawl throughout most of the Main Floor and Plush Carpets downstairs create a layer of warmth and coziness on your feet. The Front Living Room has a Gigantic Picture window to sit and watch your kids walk to School across the street. They can go play at the Playground until their hearts are content. The Family Room has a Wood Burning Fire Place to offer heat and there's Built-in Lighting around the Mantle to create a relaxing ambiance after a hard days work. There is an another room on the main floor that can be used as an Office. Downstairs you will find your Laundry Room, a Guest Room (window not full egress) and a Gigantic Rec Room that can be used as a Fantastic Movie Theater. The Back Yard has towering mature trees with tons of room for the Dogs to run around. The deck with Built-in Benches can accommodate a larger Wicker Patio Set for entertaining during Summer BBQ's. Kick back and relax around a Fire Pit or jump into the Hot Tub while listening to the Soothing sounds of your favorite Artists. The Oversized Single Attached Garage is Heated and has Benches, Storage, Cabinets and a Wash Basin to clean yourself up after getting dirty working in the yard. This property is walking distance to Tim Horton's and other Amenities only a block away. Easy access to get to Downtown with a short commute and other access points to get you around town. Given this property sits on 2 lots already it could make subdividing easier if you are looking to Develop a New Duplex or hold as an Investment opportunity for Future development. This land has great potential and is looking for New Owners to enjoy the history and character of the existing home or create your Dream Home. Call your Favorite Realtor to view today!
Location
Province AB
County Calgary
Area Cal Zone Cc
Zoning R-C2
Direction E
Rooms
Basement Finished, Partial
Interior
Interior Features Breakfast Bar, Ceiling Fan(s), Open Floorplan, See Remarks, Skylight(s), Storage, Vaulted Ceiling(s), Walk-In Closet(s)
Heating Forced Air, Natural Gas
Cooling None
Flooring Carpet, Ceramic Tile, Hardwood
Fireplaces Number 1
Fireplaces Type Wood Burning
Appliance Dishwasher, Dryer, Electric Stove, Refrigerator, Washer, Window Coverings
Laundry In Basement, Laundry Room
Exterior
Garage Driveway, Heated Garage, Oversized, See Remarks, Single Garage Attached
Garage Spaces 1.0
Garage Description Driveway, Heated Garage, Oversized, See Remarks, Single Garage Attached
Fence Fenced
Community Features Park, Playground, Schools Nearby, Shopping Nearby, Sidewalks, Street Lights
Roof Type Asphalt Shingle
Porch Deck, Front Porch, See Remarks
Lot Frontage 50.04
Parking Type Driveway, Heated Garage, Oversized, See Remarks, Single Garage Attached
Total Parking Spaces 4
Building
Lot Description Back Yard, Front Yard, Lawn, Landscaped, Level, Rectangular Lot, See Remarks, Treed
Foundation Poured Concrete
Architectural Style Bungalow
Level or Stories One
Structure Type Stucco,Wood Frame,Wood Siding
Others
Restrictions None Known
Tax ID 83172389
Ownership Private
Read Less Info
Want to know what your home might be worth? Contact us for a FREE valuation!

Our team is ready to help you sell your home for the highest possible price ASAP

"My job is to find and attract mastery-based agents to the office, protect the culture, and make sure everyone is happy! "







