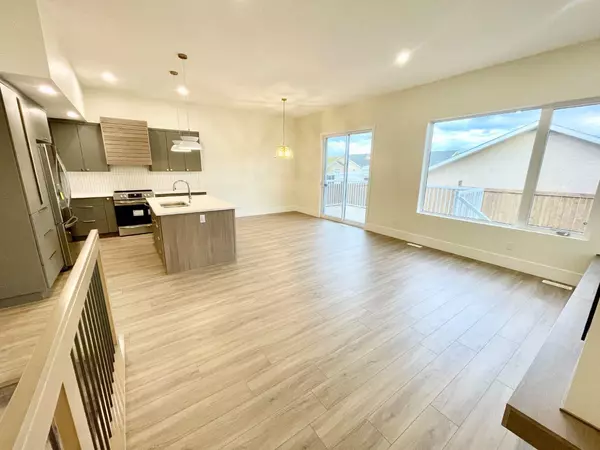$685,000
$695,000
1.4%For more information regarding the value of a property, please contact us for a free consultation.
5 Beds
3 Baths
1,476 SqFt
SOLD DATE : 04/17/2024
Key Details
Sold Price $685,000
Property Type Single Family Home
Sub Type Detached
Listing Status Sold
Purchase Type For Sale
Square Footage 1,476 sqft
Price per Sqft $464
Subdivision Hill
MLS® Listing ID A2053672
Sold Date 04/17/24
Style Bungalow
Bedrooms 5
Full Baths 3
Originating Board Alberta West Realtors Association
Year Built 2023
Annual Tax Amount $5,531
Tax Year 2024
Lot Size 6,816 Sqft
Acres 0.16
Property Description
Experience luxury living at its finest in this stunning brand new bungalow! The main floor is boasting 10 foot ceilings, durable and easy to maintain vinyl plank flooring, and large windows. The kitchen is equipped with top of the line features, including, quartz countertops, two tones cabinetry, an island with eating bar, corner pantry, and stainless steel appliances. Open concept to the dining room & living room with a gas fireplace to provide a cozy and welcoming atmosphere. The primary bedroom is a true retreat, featuring a walk through closet, and a 5 piece ensuite with a huge tiled walk in shower, double vanities, and a soaker tub. Main floor laundry room with access to the 29 X 29.6 attached garage that is complete with in floor heat, 12.7 ceiling, 18 X 10 garage door, ideal for car hoists. Another bedroom and full bathroom can also be found on the main floor. Enjoy outdoor living on the back deck, looking onto the fully fenced landscaped yard, or on the concrete front porch with mountain views, perfect for relaxing. The in floor heating in the basement will keep it warm and comfortable, with three additional bedrooms, another full bathroom, and a family room. No shortage of parking outside with a huge concrete driveway, as well as concrete all along the side for RV storage, with a convenient sani dump. This home comes with all appliances, low maintenance front yard, and quick possession!
Location
Province AB
County Yellowhead County
Zoning R-S2
Direction S
Rooms
Basement Finished, Full
Interior
Interior Features Breakfast Bar, Built-in Features, Closet Organizers, Double Vanity, Kitchen Island, Open Floorplan, Pantry, Quartz Counters, Soaking Tub, Walk-In Closet(s)
Heating In Floor, Forced Air
Cooling None
Flooring Carpet, Vinyl, Vinyl Plank
Fireplaces Number 1
Fireplaces Type Gas
Appliance Microwave, Range Hood, Refrigerator, Stove(s), Washer/Dryer
Laundry Main Level
Exterior
Garage Concrete Driveway, Double Garage Attached, Garage Door Opener, Heated Garage, Parking Pad, RV Access/Parking
Garage Spaces 2.0
Garage Description Concrete Driveway, Double Garage Attached, Garage Door Opener, Heated Garage, Parking Pad, RV Access/Parking
Fence Partial
Community Features Shopping Nearby, Sidewalks, Street Lights
Roof Type Asphalt Shingle
Porch Deck, Front Porch
Lot Frontage 59.0
Parking Type Concrete Driveway, Double Garage Attached, Garage Door Opener, Heated Garage, Parking Pad, RV Access/Parking
Total Parking Spaces 10
Building
Lot Description Rectangular Lot
Foundation Poured Concrete
Architectural Style Bungalow
Level or Stories One
Structure Type Wood Frame
New Construction 1
Others
Restrictions None Known
Tax ID 56527751
Ownership Private
Read Less Info
Want to know what your home might be worth? Contact us for a FREE valuation!

Our team is ready to help you sell your home for the highest possible price ASAP

"My job is to find and attract mastery-based agents to the office, protect the culture, and make sure everyone is happy! "







